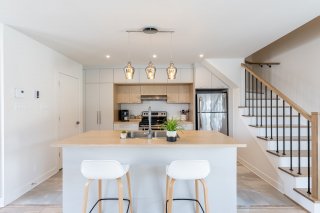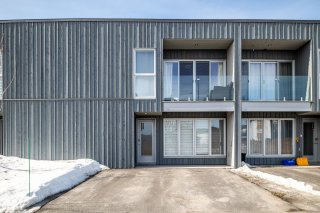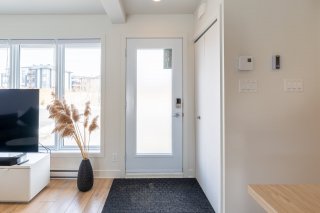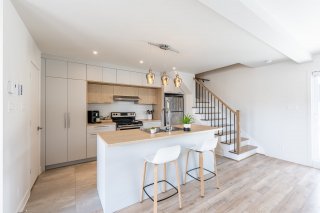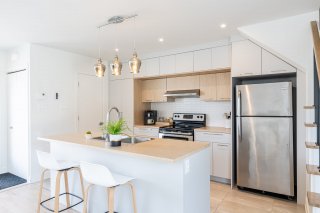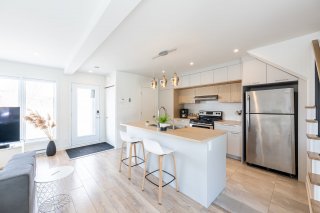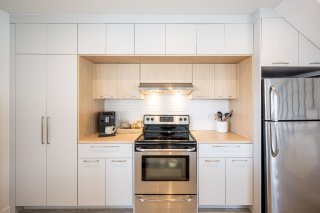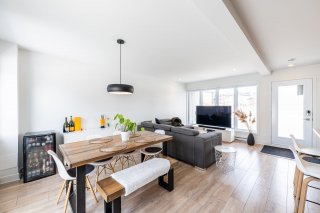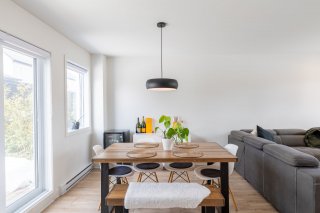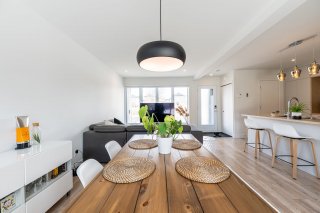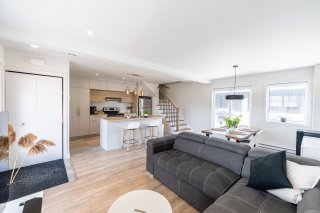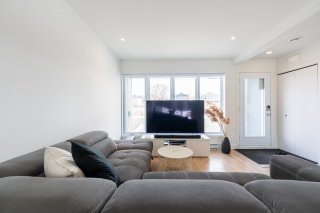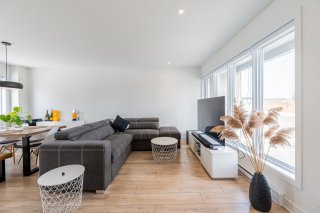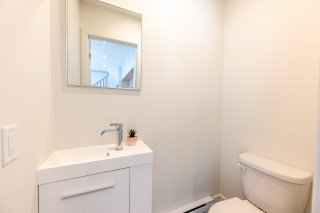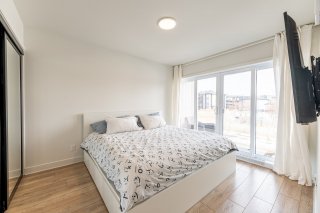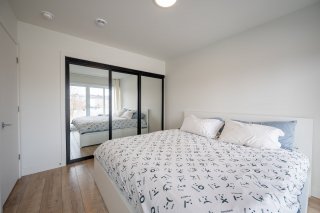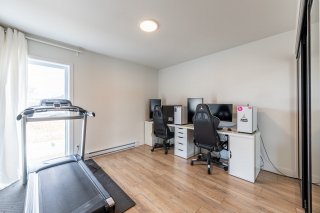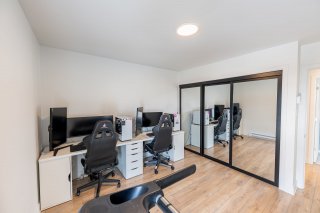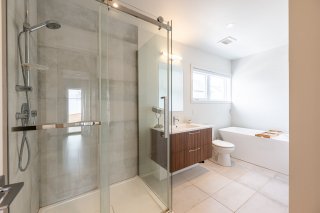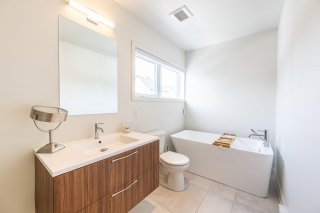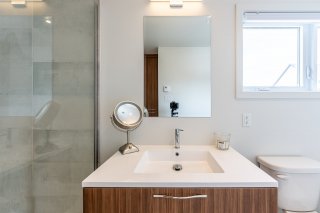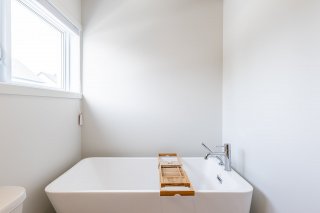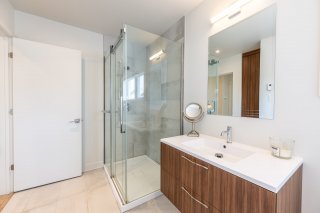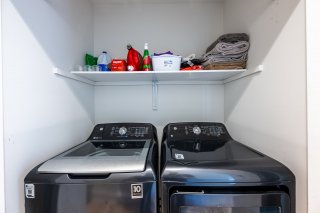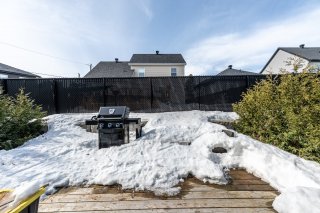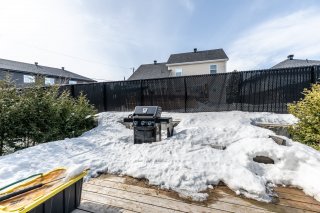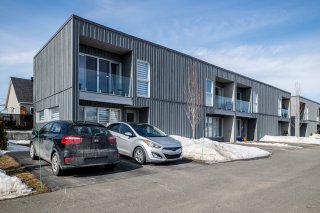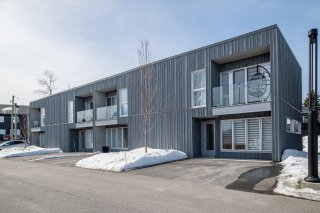Sold
561 Rue du Ruisseau
Saint-Amable J0L1N0
Two or more storey | MLS: 11984658
Description
Location
Room Details
| Room | Dimensions | Level | Flooring |
|---|---|---|---|
| Hallway | 3.5 x 4.7 P | Ground Floor | Ceramic tiles |
| Living room | 10.2 x 12.9 P | Ground Floor | Floating floor |
| Kitchen | 9.6 x 13.3 P | Ground Floor | Ceramic tiles |
| Dining room | 8.9 x 11.10 P | Ground Floor | Floating floor |
| Washroom | 3.1 x 5.2 P | Ground Floor | Ceramic tiles |
| Laundry room | 3.5 x 5.0 P | 2nd Floor | Floating floor |
| Primary bedroom | 10.0 x 11.8 P | 2nd Floor | Floating floor |
| Bedroom | 10.0 x 11.8 P | 2nd Floor | Floating floor |
| Bathroom | 13.5 x 6.9 P | 2nd Floor | Ceramic tiles |
Characteristics
| Proximity | Alpine skiing, ATV trail, Cross-country skiing, Daycare centre, Elementary school, High school, Highway, Park - green area, Snowmobile trail |
|---|---|
| Driveway | Asphalt |
| Window type | Crank handle |
| Distinctive features | Cul-de-sac, Private street |
| Roofing | Elastomer membrane |
| Heating system | Electric baseboard units |
| Heating energy | Electricity |
| Sewage system | Municipal sewer |
| Water supply | Municipality |
| Basement | No basement |
| Parking | Outdoor |
| Available services | Outdoor storage space, Visitor parking |
| Windows | PVC |
| Zoning | Residential |
| Bathroom / Washroom | Seperate shower |
| Equipment available | Wall-mounted air conditioning |
| Siding | Wood |

