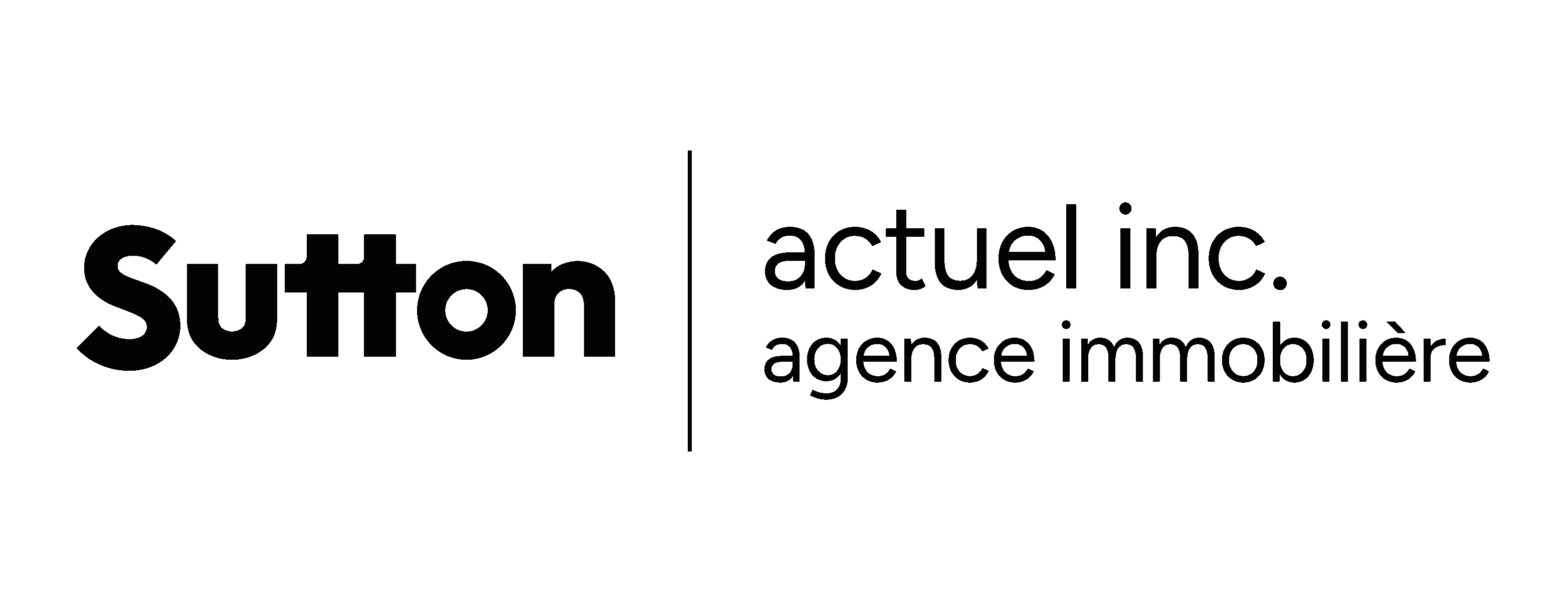4959 Rue Jean-Talon O. #204
Montréal (Côte-des-Neiges/Notre-Dame-de-Grâce) H4P0B8
Apartment | MLS: 11249277
$2,275 /M
Frontage 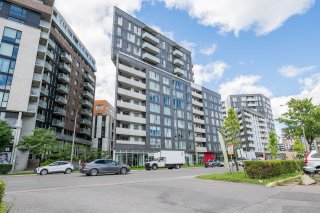 Pool
Pool 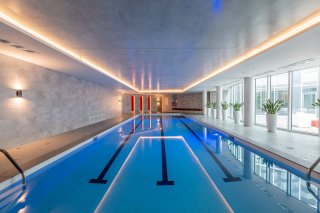 Other
Other 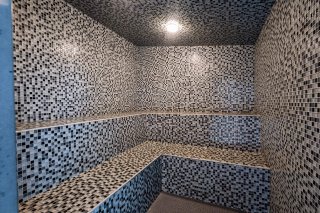 Sauna
Sauna 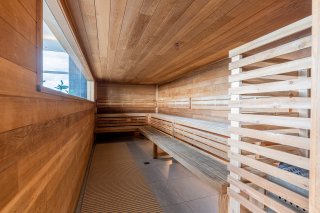 Dining room
Dining room 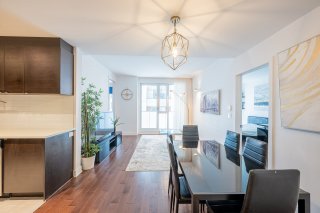 Kitchen
Kitchen 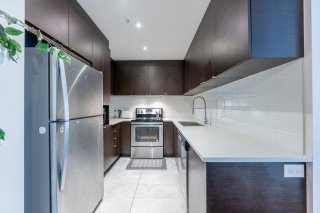 Kitchen
Kitchen 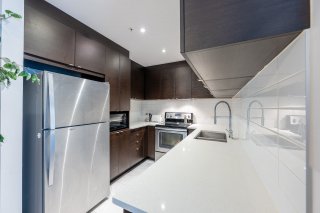 Overall View
Overall View 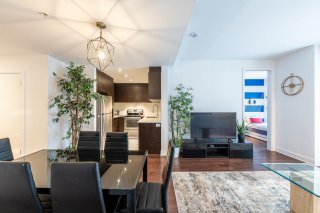 Dining room
Dining room 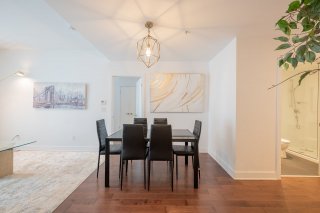 Living room
Living room 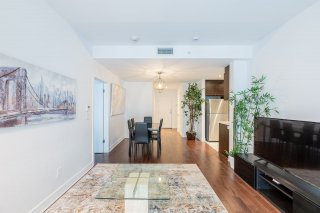 Living room
Living room 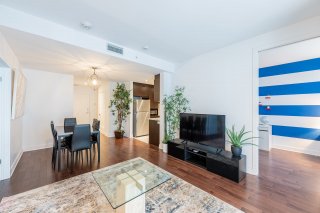 Living room
Living room 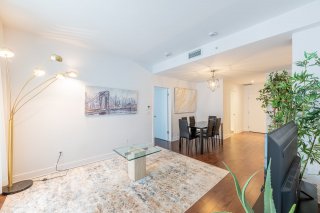 Corridor
Corridor 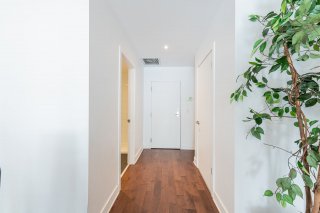 Primary bedroom
Primary bedroom 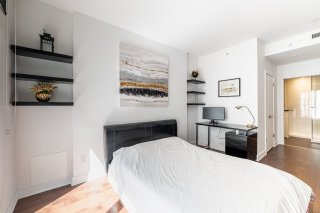 Primary bedroom
Primary bedroom 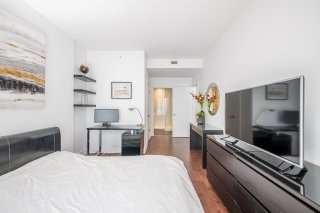 Primary bedroom
Primary bedroom 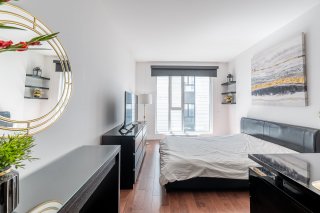 Bedroom
Bedroom 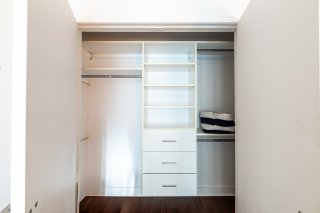 Ensuite bathroom
Ensuite bathroom 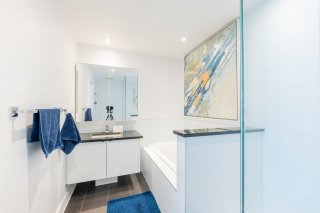 Ensuite bathroom
Ensuite bathroom 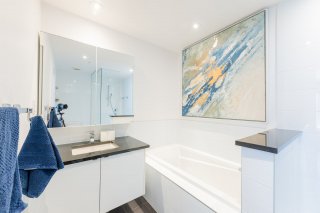 Ensuite bathroom
Ensuite bathroom 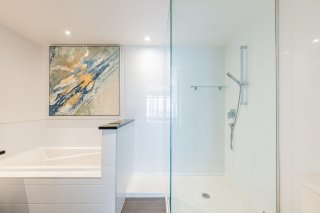 Ensuite bathroom
Ensuite bathroom 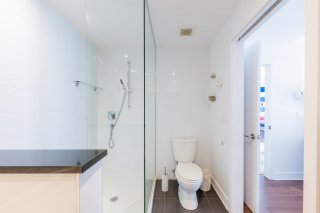 Bedroom
Bedroom 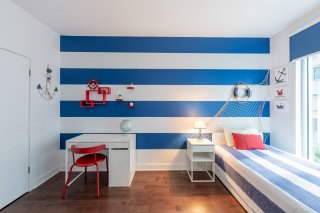 Bedroom
Bedroom 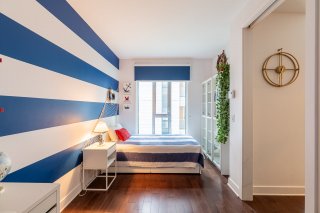 Bedroom
Bedroom 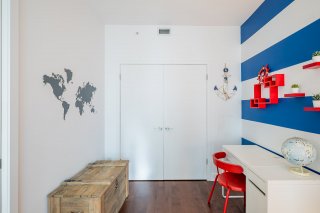 Bathroom
Bathroom 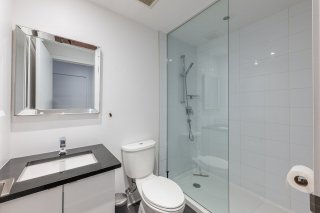 Laundry room
Laundry room 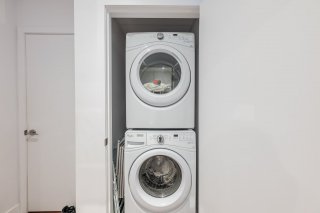 Balcony
Balcony 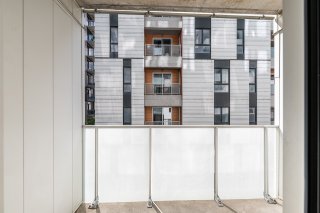 Common room
Common room 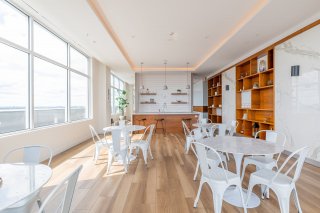 Common room
Common room 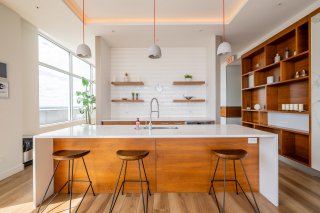 Common room
Common room 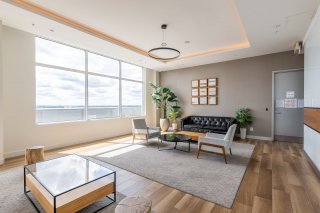 Hot tub
Hot tub 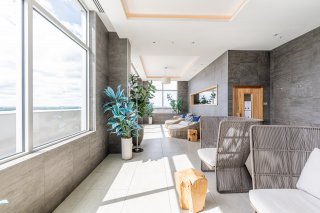 Hot tub
Hot tub 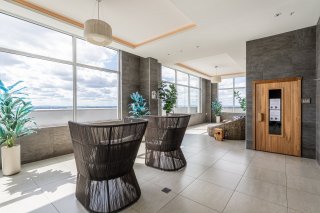 Hot tub
Hot tub 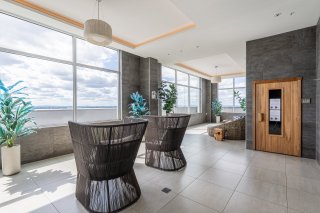 Hot tub
Hot tub 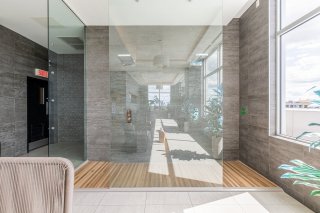 Other
Other 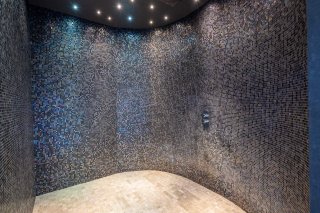 Exercise room
Exercise room 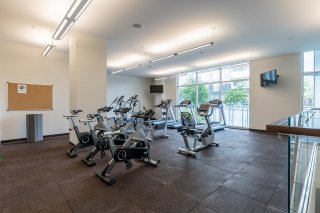 Exercise room
Exercise room 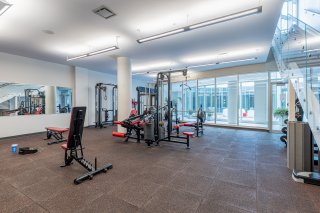 Exercise room
Exercise room 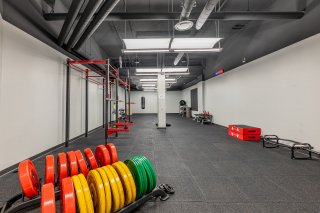 Playroom
Playroom 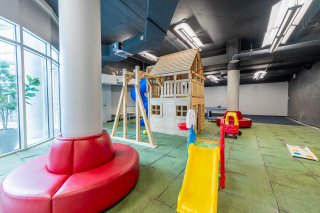 Playroom
Playroom 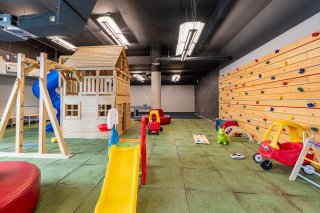 Playroom
Playroom 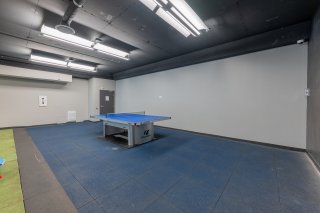 Playroom
Playroom 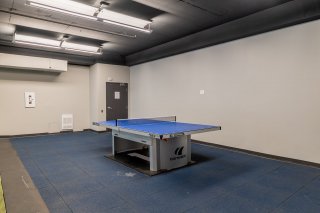 Pool
Pool 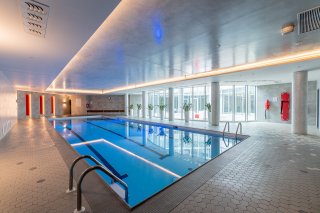 Home theatre
Home theatre 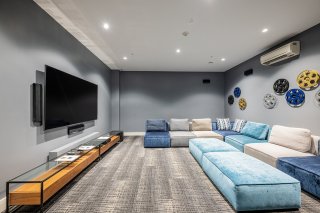 Patio
Patio 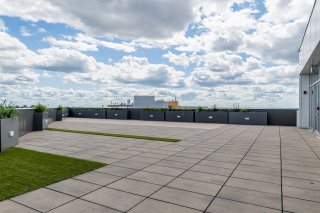 Patio
Patio 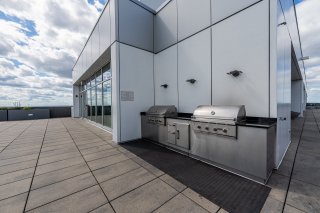 Patio
Patio 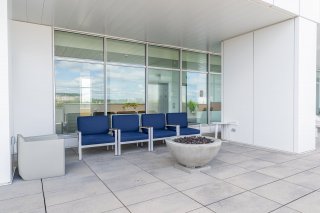 Patio
Patio 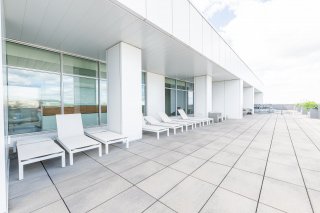 Patio
Patio 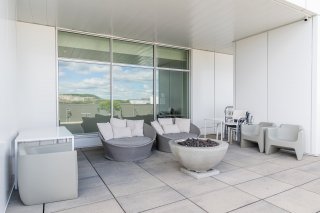 View
View 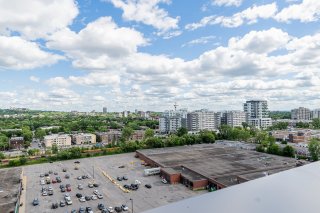 View
View 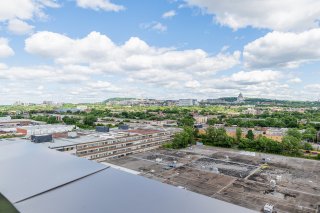 View
View 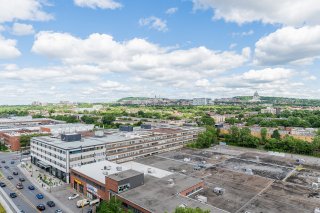 Parking
Parking 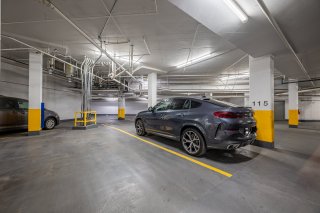 Hallway
Hallway 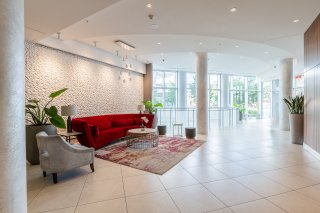 Corridor
Corridor 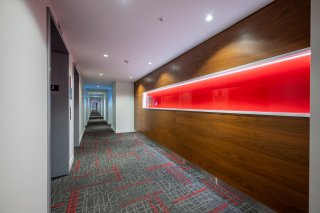 Hallway
Hallway 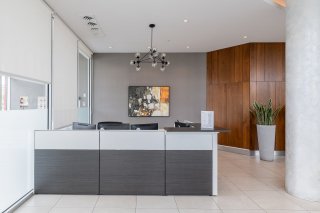 Hallway
Hallway 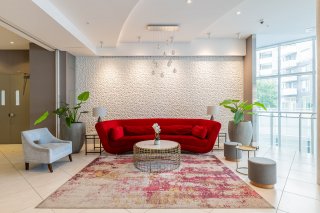 Elevator
Elevator 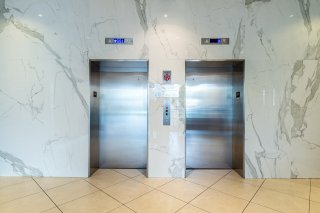
 Pool
Pool  Other
Other  Sauna
Sauna  Dining room
Dining room  Kitchen
Kitchen  Kitchen
Kitchen  Overall View
Overall View  Dining room
Dining room  Living room
Living room  Living room
Living room  Living room
Living room  Corridor
Corridor  Primary bedroom
Primary bedroom  Primary bedroom
Primary bedroom  Primary bedroom
Primary bedroom  Bedroom
Bedroom  Ensuite bathroom
Ensuite bathroom  Ensuite bathroom
Ensuite bathroom  Ensuite bathroom
Ensuite bathroom  Ensuite bathroom
Ensuite bathroom  Bedroom
Bedroom  Bedroom
Bedroom  Bedroom
Bedroom  Bathroom
Bathroom  Laundry room
Laundry room  Balcony
Balcony  Common room
Common room  Common room
Common room  Common room
Common room  Hot tub
Hot tub  Hot tub
Hot tub  Hot tub
Hot tub  Hot tub
Hot tub  Other
Other  Exercise room
Exercise room  Exercise room
Exercise room  Exercise room
Exercise room  Playroom
Playroom  Playroom
Playroom  Playroom
Playroom  Playroom
Playroom  Pool
Pool  Home theatre
Home theatre  Patio
Patio  Patio
Patio  Patio
Patio  Patio
Patio  Patio
Patio  View
View  View
View  View
View  Parking
Parking  Hallway
Hallway  Corridor
Corridor  Hallway
Hallway  Hallway
Hallway  Elevator
Elevator 
Description
Location
Room Details
| Room | Dimensions | Level | Flooring |
|---|---|---|---|
| Hallway | 8.3 x 4.4 P | 2nd Floor | |
| Bathroom | 4.9 x 7.7 P | 2nd Floor | |
| Kitchen | 9.3 x 8.1 P | 2nd Floor | |
| Dining room | 8.8 x 5 P | 2nd Floor | |
| Living room | 11.8 x 7.9 P | 2nd Floor | |
| Primary bedroom | 19.3 x 10.7 P | 2nd Floor | |
| Bathroom | 6.5 x 10.7 P | 2nd Floor | |
| Bedroom | 7.9 x 14.1 P | 2nd Floor |
Characteristics
| Bathroom / Washroom | Adjoining to primary bedroom, Seperate shower |
|---|---|
| Available services | Balcony/terrace, Common areas, Exercise room, Garbage chute, Hot tub/Spa, Indoor pool, Roof terrace, Sauna |
| Proximity | Bicycle path, Cegep, Daycare centre, Elementary school, High school, Highway, Hospital, Public transport, Réseau Express Métropolitain (REM), University |
| Heating system | Electric baseboard units |
| Heating energy | Electricity |
| Easy access | Elevator |
| Equipment available | Furnished, Wall-mounted air conditioning |
| Pool | Heated, Indoor |
| Sewage system | Municipal sewer |
| Water supply | Municipality |
| Restrictions/Permissions | No pets allowed, Smoking not allowed |
| Zoning | Residential |
