Sold
5020-5022 Rue des Ormes
Sainte-Catherine J5C1L4
Split-level | MLS: 28627457
Frontage 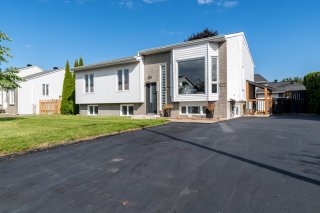 Frontage
Frontage 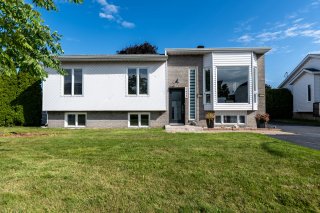 Hallway
Hallway 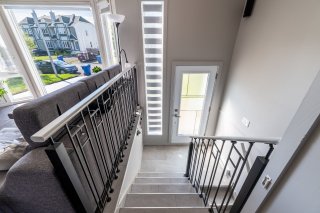 Kitchen
Kitchen  Kitchen
Kitchen 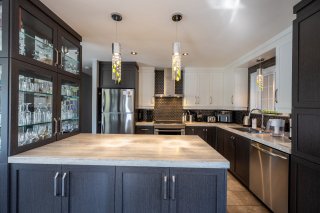 Kitchen
Kitchen 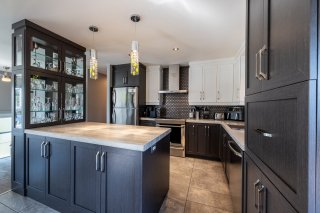 Kitchen
Kitchen 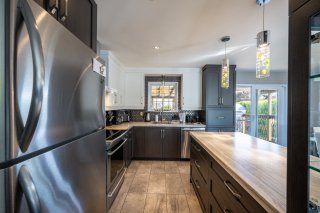 Overall View
Overall View 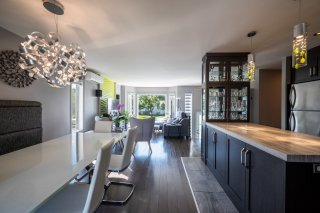 Living room
Living room  Dining room
Dining room 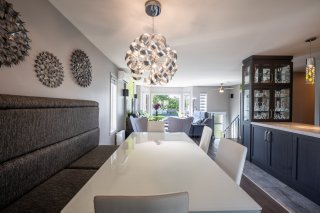 Overall View
Overall View 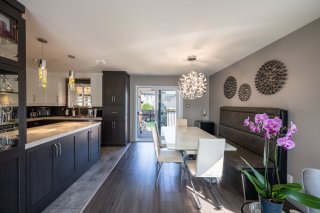 Living room
Living room 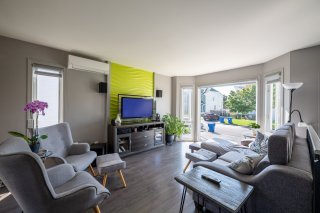 Dining room
Dining room 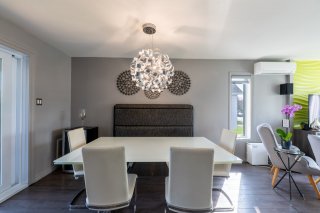 Primary bedroom
Primary bedroom 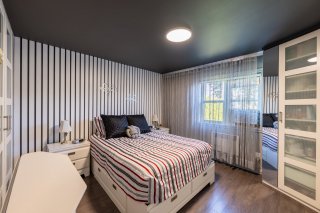 Primary bedroom
Primary bedroom 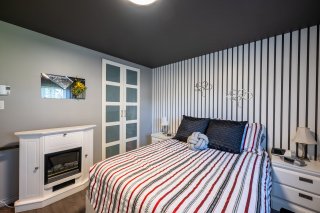 Bathroom
Bathroom  Bathroom
Bathroom 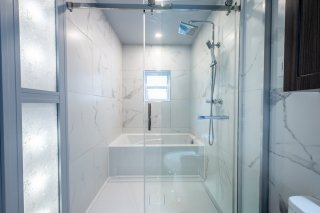 Backyard
Backyard 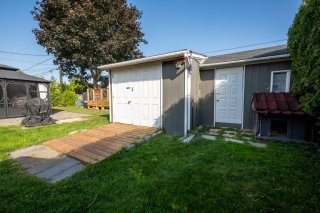 Backyard
Backyard 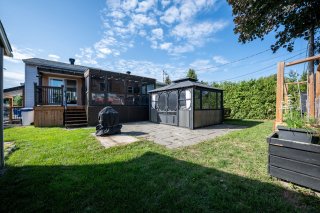 Backyard
Backyard 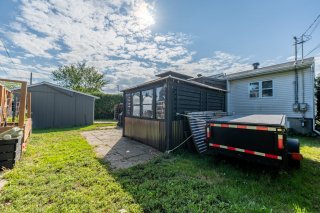 Backyard
Backyard 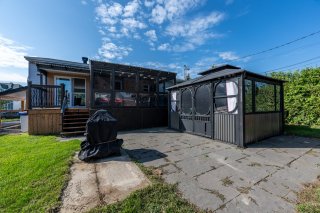 Patio
Patio 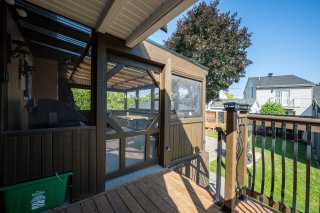 Veranda
Veranda 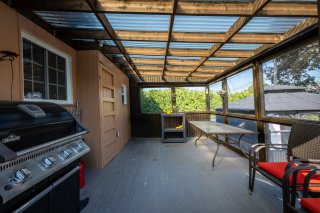 Bedroom
Bedroom 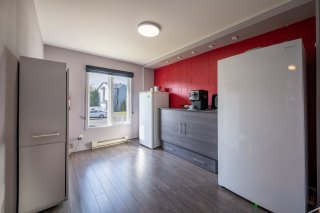 Bedroom
Bedroom 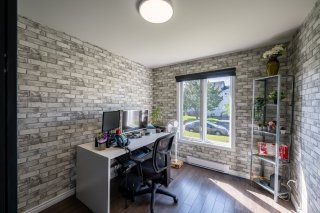 Corridor
Corridor 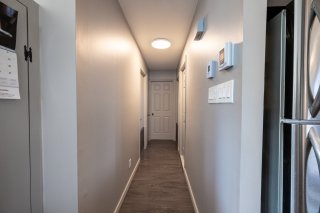 Hallway
Hallway 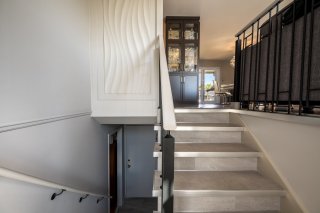 Laundry room
Laundry room 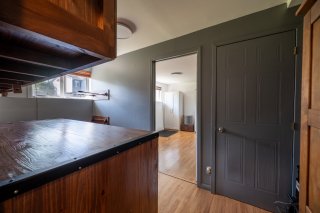 Laundry room
Laundry room 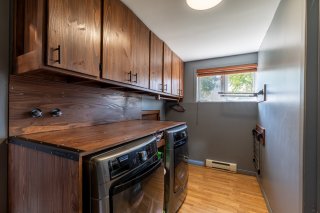 Bedroom
Bedroom 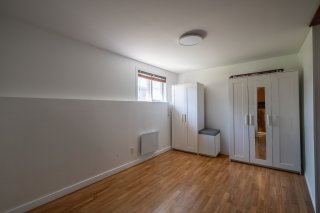 Kitchen
Kitchen 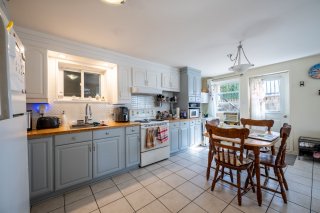 Kitchen
Kitchen 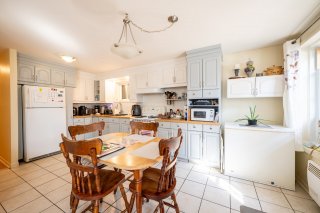 Overall View
Overall View 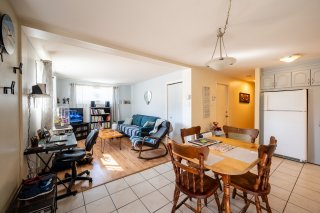 Living room
Living room 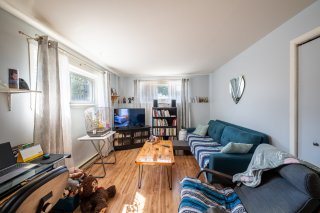 Overall View
Overall View 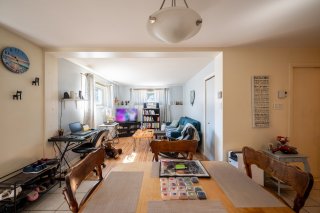 Bathroom
Bathroom 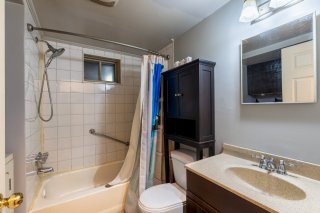 Other
Other 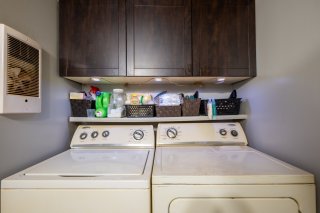 Corridor
Corridor 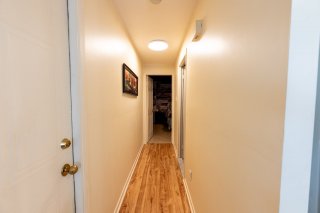 Primary bedroom
Primary bedroom 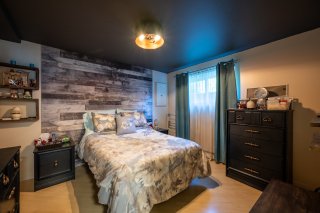 Overall View
Overall View 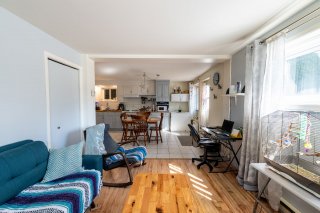 Corridor
Corridor 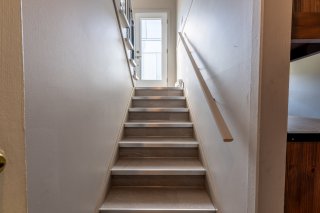 Exterior entrance
Exterior entrance 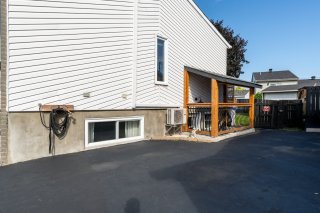 Backyard
Backyard 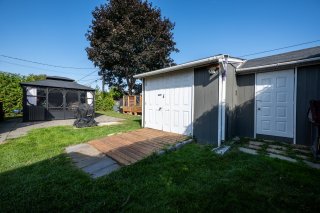 Frontage
Frontage 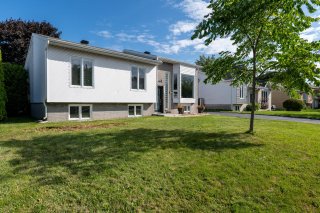
 Frontage
Frontage  Hallway
Hallway  Kitchen
Kitchen  Kitchen
Kitchen  Kitchen
Kitchen  Kitchen
Kitchen  Overall View
Overall View  Living room
Living room  Dining room
Dining room  Overall View
Overall View  Living room
Living room  Dining room
Dining room  Primary bedroom
Primary bedroom  Primary bedroom
Primary bedroom  Bathroom
Bathroom  Bathroom
Bathroom  Backyard
Backyard  Backyard
Backyard  Backyard
Backyard  Backyard
Backyard  Patio
Patio  Veranda
Veranda  Bedroom
Bedroom  Bedroom
Bedroom  Corridor
Corridor  Hallway
Hallway  Laundry room
Laundry room  Laundry room
Laundry room  Bedroom
Bedroom  Kitchen
Kitchen  Kitchen
Kitchen  Overall View
Overall View  Living room
Living room  Overall View
Overall View  Bathroom
Bathroom  Other
Other  Corridor
Corridor  Primary bedroom
Primary bedroom  Overall View
Overall View  Corridor
Corridor  Exterior entrance
Exterior entrance  Backyard
Backyard  Frontage
Frontage 
Description
Location
Room Details
| Room | Dimensions | Level | Flooring |
|---|---|---|---|
| Primary bedroom | 12.1 x 10.9 P | Basement | |
| Living room | 11.4 x 11.0 P | Ground Floor | |
| Bathroom | 7.6 x 7.8 P | Basement | |
| Hallway | 6.1 x 3.3 P | Ground Floor | |
| Living room | 13.5 x 10.6 P | Basement | |
| Kitchen | 11.7 x 10.4 P | Ground Floor | |
| Kitchen | 16.0 x 8.9 P | Basement | |
| Dining room | 12.6 x 10.9 P | Ground Floor | |
| Dining room | 10.4 x 8.8 P | Basement | |
| Primary bedroom | 13.3 x 15.4 P | Ground Floor | |
| Bedroom | 9.1 x 11.5 P | Ground Floor | |
| Bedroom | 14.6 x 9.4 P | Ground Floor | |
| Bathroom | 12.8 x 4.9 P | Ground Floor | |
| Veranda | 23.8 x 11.7 P | Ground Floor | |
| Laundry room | 12.7 x 6.2 P | Basement | |
| Bedroom | 13.1 x 11.5 P | Basement |
Characteristics
| Driveway | Asphalt |
|---|---|
| Roofing | Asphalt shingles |
| Proximity | Bicycle path, Daycare centre, Elementary school, High school, Highway, Park - green area, Public transport |
| Heating energy | Electricity |
| Basement | Finished basement |
| Distinctive features | Intergeneration |
| Sewage system | Municipal sewer |
| Water supply | Municipality |
| Parking | Outdoor |
| Zoning | Residential |
| Equipment available | Wall-mounted heat pump |
