OPEN HOUSE
2025-Sep-14 | 14:00 - 16:00
7 Rue St-Sauveur
Sorel-Tracy J3P5L9
Bungalow | MLS: 25608737
$345,000
Frontage 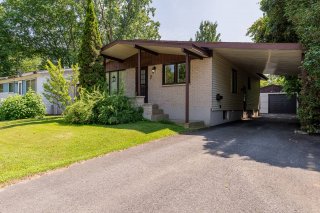 Living room
Living room 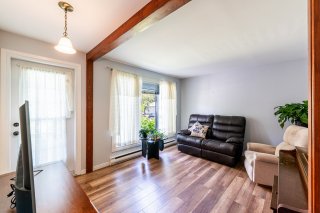 Living room
Living room 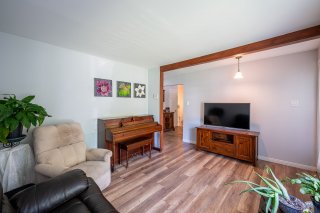 Living room
Living room 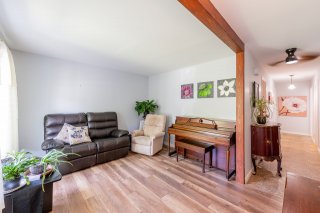 Dining room
Dining room 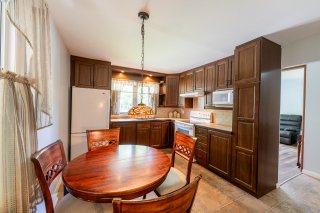 Dining room
Dining room 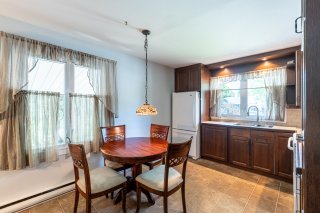 Kitchen
Kitchen 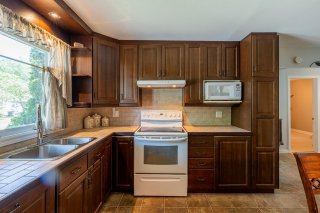 Corridor
Corridor 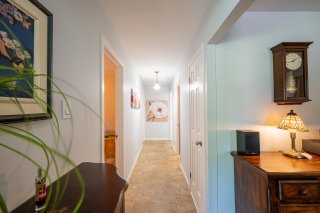 Bedroom
Bedroom 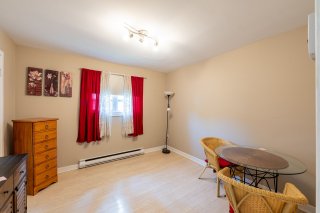 Bedroom
Bedroom 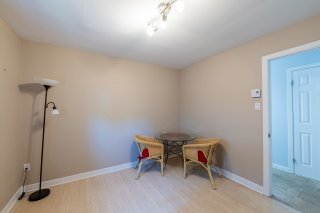 Bathroom
Bathroom 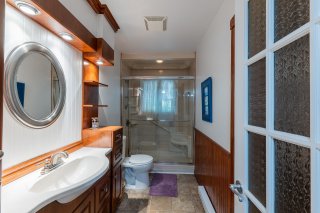 Primary bedroom
Primary bedroom 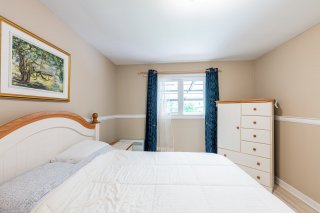 Primary bedroom
Primary bedroom 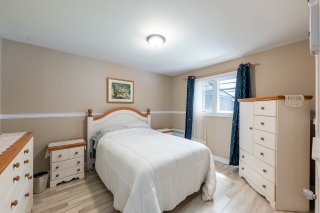 Bedroom
Bedroom 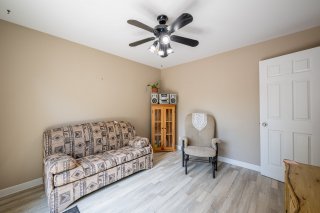 Bedroom
Bedroom 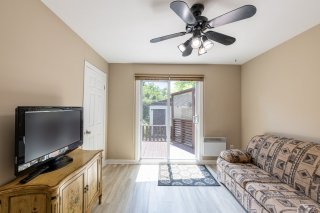 Drawing (sketch)
Drawing (sketch) 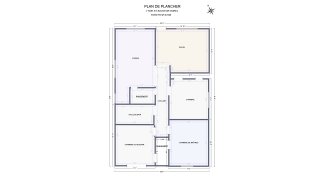 Bedroom
Bedroom 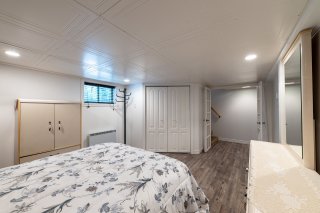 Bedroom
Bedroom 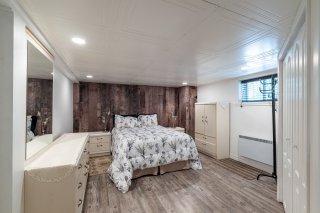 Family room
Family room 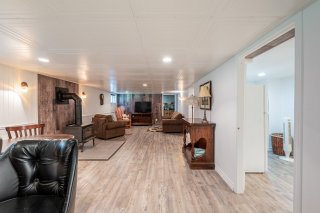 Family room
Family room 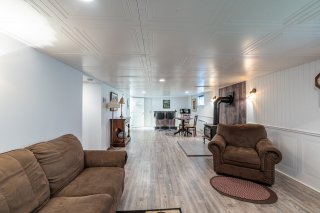 Bathroom
Bathroom 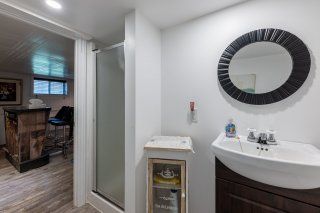 Bathroom
Bathroom 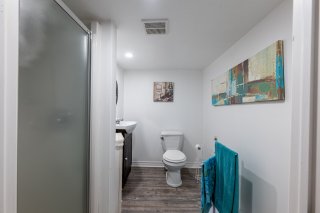 Storage
Storage 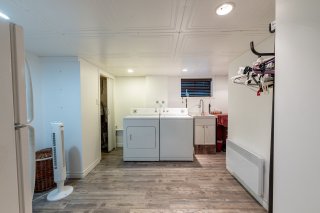 Workshop
Workshop 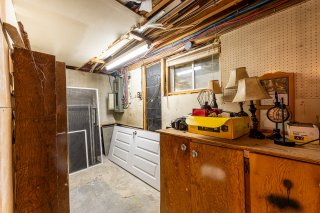 Cellar / Cold room
Cellar / Cold room 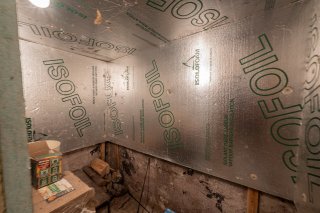 Staircase
Staircase 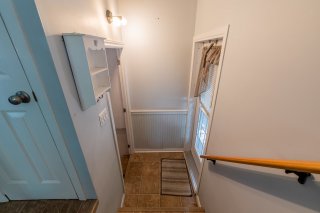 Staircase
Staircase 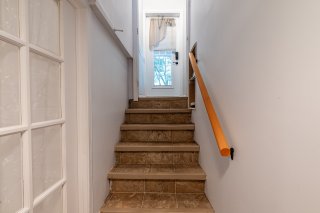 Frontage
Frontage 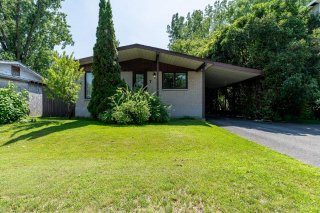 Other
Other 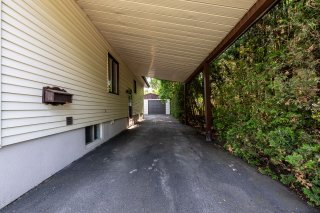 Other
Other 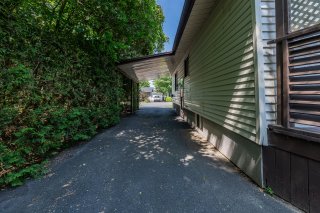 Backyard
Backyard 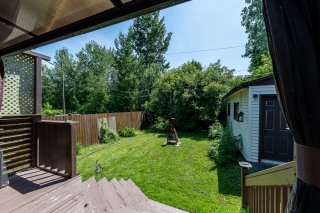 Balcony
Balcony 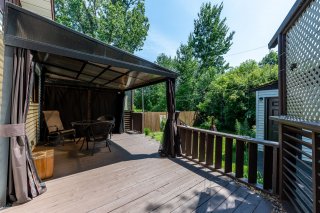 Balcony
Balcony 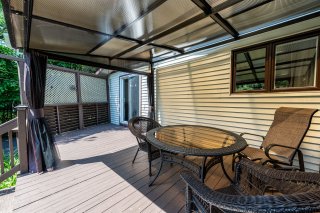 Backyard
Backyard 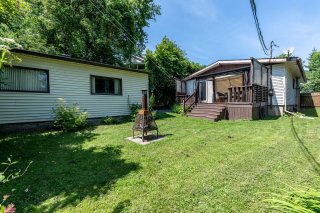 Balcony
Balcony 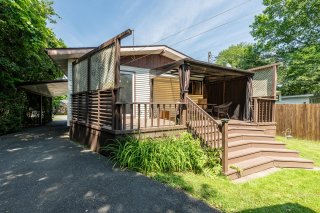 Garage
Garage 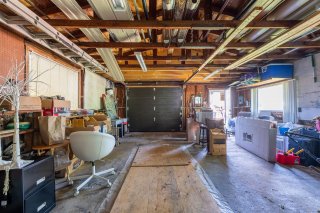 Garage
Garage 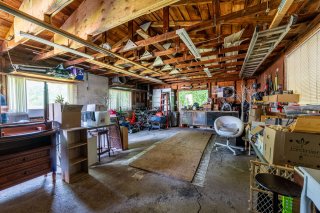 Wooded area
Wooded area 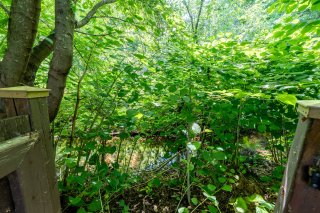
 Living room
Living room  Living room
Living room  Living room
Living room  Dining room
Dining room  Dining room
Dining room  Kitchen
Kitchen  Corridor
Corridor  Bedroom
Bedroom  Bedroom
Bedroom  Bathroom
Bathroom  Primary bedroom
Primary bedroom  Primary bedroom
Primary bedroom  Bedroom
Bedroom  Bedroom
Bedroom  Drawing (sketch)
Drawing (sketch)  Bedroom
Bedroom  Bedroom
Bedroom  Family room
Family room  Family room
Family room  Bathroom
Bathroom  Bathroom
Bathroom  Storage
Storage  Workshop
Workshop  Cellar / Cold room
Cellar / Cold room  Staircase
Staircase  Staircase
Staircase  Frontage
Frontage  Other
Other  Other
Other  Backyard
Backyard  Balcony
Balcony  Balcony
Balcony  Backyard
Backyard  Balcony
Balcony  Garage
Garage  Garage
Garage  Wooded area
Wooded area 
Description
Location
Room Details
| Room | Dimensions | Level | Flooring |
|---|---|---|---|
| Hallway | 4 x 6 P | RJ | Floating floor |
| Dining room | 9 x 6 P | Ground Floor | Flexible floor coverings |
| Kitchen | 10 x 10 P | Ground Floor | Flexible floor coverings |
| Living room | 14 x 11 P | Ground Floor | Floating floor |
| Other | 19 x 3 P | Ground Floor | Floating floor |
| Bedroom | 10 x 11 P | Ground Floor | Floating floor |
| Bathroom | 10 x 5 P | Ground Floor | Flexible floor coverings |
| Primary bedroom | 10 x 12 P | Ground Floor | Floating floor |
| Bedroom | 10 x 11 P | Ground Floor | Floating floor |
| Bedroom | 12 x 16 P | Basement | Floating floor |
| Storage | 11 x 12 P | Basement | Floating floor |
| Family room | 12 x 31 P | Basement | Floating floor |
| Bathroom | 5 x 7 P | Basement | Flexible floor coverings |
| Cellar / Cold room | 3 x 7 P | Basement | |
| Workshop | 5 x 12 P | Basement |
Characteristics
| Basement | 6 feet and over, Finished basement |
|---|---|
| Driveway | Asphalt |
| Carport | Attached |
| Proximity | Cegep, Elementary school, High school, Highway, Hospital, Public transport |
| Garage | Detached, Heated |
| Parking | Garage, In carport, Outdoor |
| Sewage system | Municipal sewer |
| Water supply | Municipality |
| Zoning | Residential |
| Distinctive features | Waterfront |
