206 Rue Principale #1
Granby J2G2V8
Apartment | MLS: 25391490
$1,300 /M
Living room 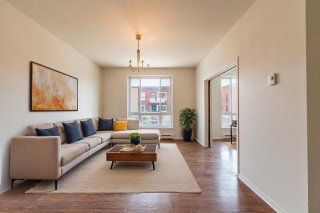 Living room
Living room 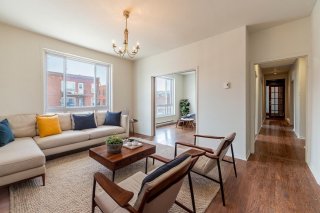 Frontage
Frontage 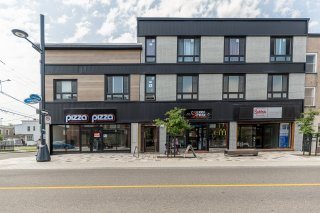 Exterior
Exterior 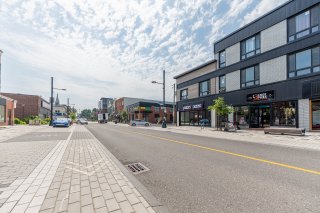 Exterior
Exterior 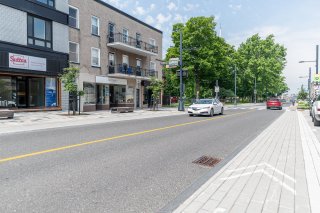 Street
Street 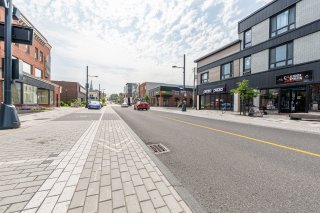 Street
Street 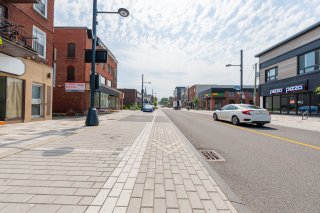 Exterior entrance
Exterior entrance 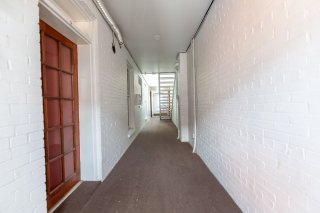 Hallway
Hallway 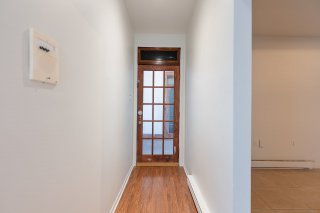 Backyard
Backyard 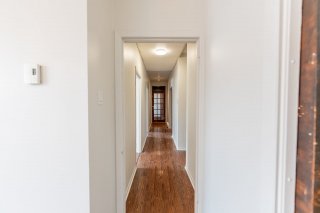 Kitchen
Kitchen 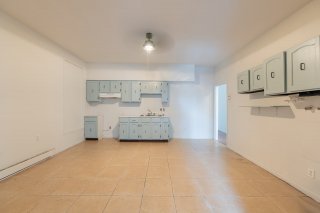 Kitchen
Kitchen 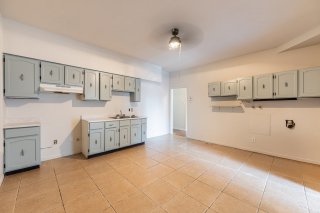 Living room
Living room 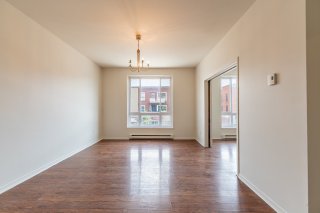 Living room
Living room 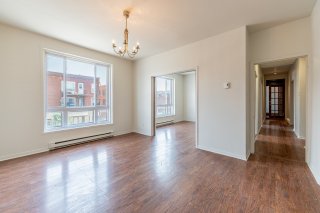 Living room
Living room 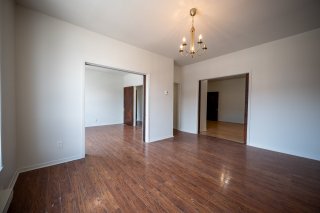 Living room
Living room 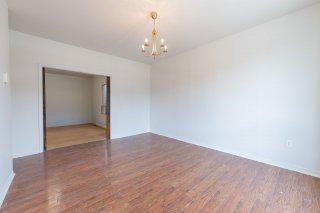 Primary bedroom
Primary bedroom 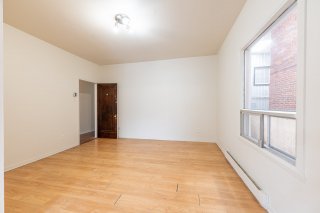 Primary bedroom
Primary bedroom 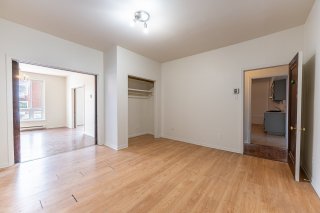 Primary bedroom
Primary bedroom 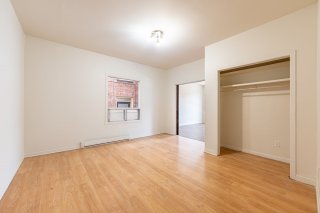 Bedroom
Bedroom 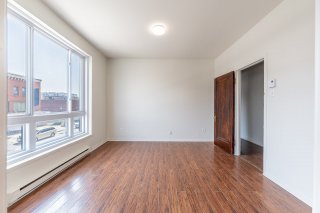 Bedroom
Bedroom 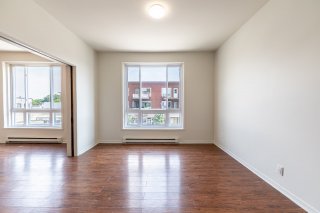 Bedroom
Bedroom 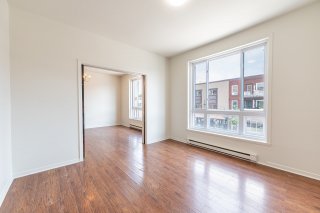 Bedroom
Bedroom 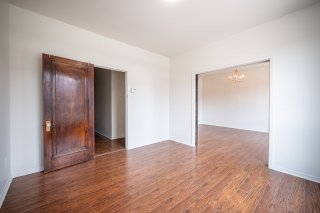 Bedroom
Bedroom 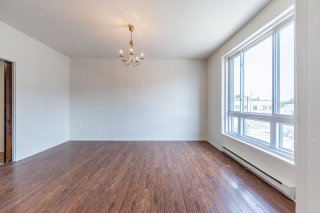 Bedroom
Bedroom 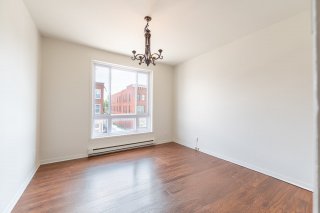 Corridor
Corridor 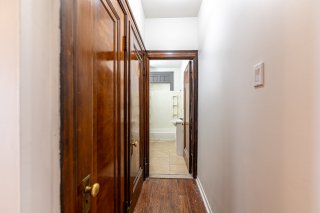 Washroom
Washroom 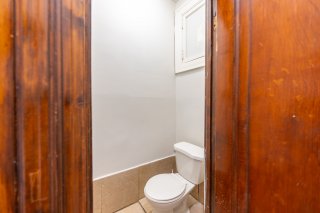 Bathroom
Bathroom 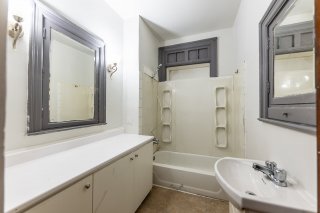 Bathroom
Bathroom 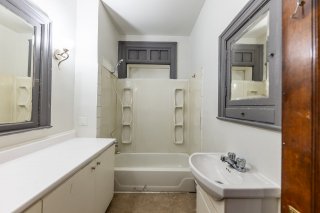 Bathroom
Bathroom 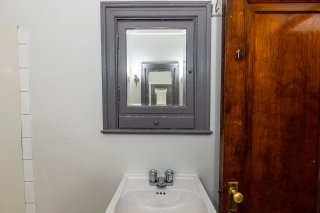
 Living room
Living room  Frontage
Frontage  Exterior
Exterior  Exterior
Exterior  Street
Street  Street
Street  Exterior entrance
Exterior entrance  Hallway
Hallway  Backyard
Backyard  Kitchen
Kitchen  Kitchen
Kitchen  Living room
Living room  Living room
Living room  Living room
Living room  Living room
Living room  Primary bedroom
Primary bedroom  Primary bedroom
Primary bedroom  Primary bedroom
Primary bedroom  Bedroom
Bedroom  Bedroom
Bedroom  Bedroom
Bedroom  Bedroom
Bedroom  Bedroom
Bedroom  Bedroom
Bedroom  Corridor
Corridor  Washroom
Washroom  Bathroom
Bathroom  Bathroom
Bathroom  Bathroom
Bathroom 
Description
Location
Room Details
| Room | Dimensions | Level | Flooring |
|---|---|---|---|
| Other | 22.7 x 3.4 P | 2nd Floor | Wood |
| Kitchen | 14 x 15.4 P | 2nd Floor | Ceramic tiles |
| Living room | 11.9 x 15.1 P | 2nd Floor | Wood |
| Primary bedroom | 13.11 x 13.7 P | 2nd Floor | Floating floor |
| Bedroom | 11.8 x 11.10 P | 2nd Floor | Wood |
| Bedroom | 11.8 x 11.6 P | 2nd Floor | Wood |
| Bathroom | 8 x 5.8 P | 2nd Floor | Ceramic tiles |
| Other | 4.1 x 2.9 P | 2nd Floor | Ceramic tiles |
Characteristics
| Driveway | Asphalt |
|---|---|
| Proximity | Bicycle path, Cegep, Daycare centre, Elementary school, High school, Park - green area |
| Restrictions/Permissions | Cats allowed, Pets allowed with conditions, Smoking not allowed |
| Heating system | Electric baseboard units |
| Heating energy | Electricity |
| Equipment available | Entry phone |
| Sewage system | Municipal sewer |
| Water supply | Municipality |
| Parking | Outdoor |
| Cupboard | Wood |
