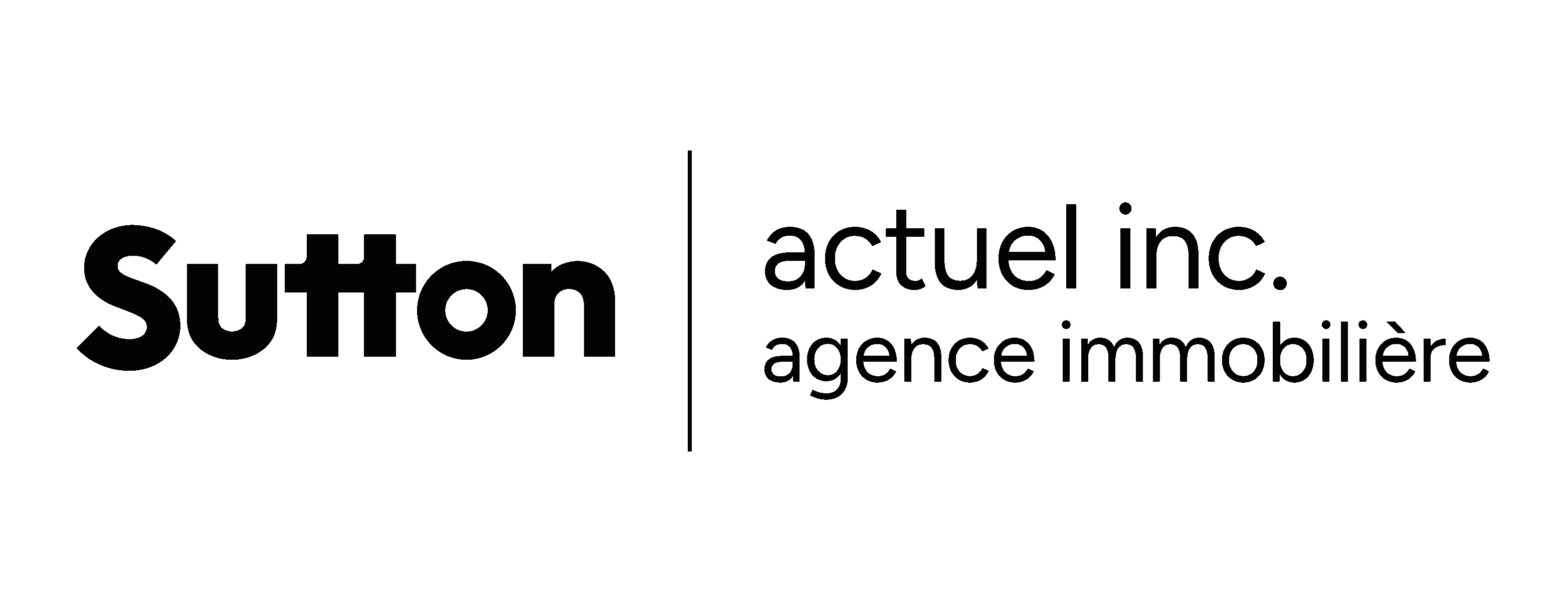Sold
750 Rue Laflamme
Farnham J2N2E2
Two or more storey | MLS: 24476538
Frontage 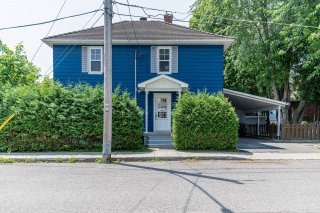 Frontage
Frontage 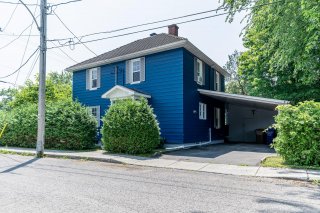 Street
Street 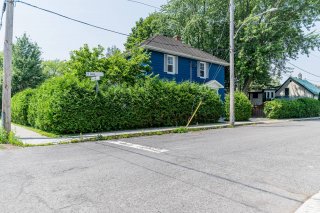 Frontage
Frontage 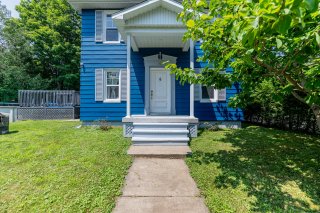 Parking
Parking 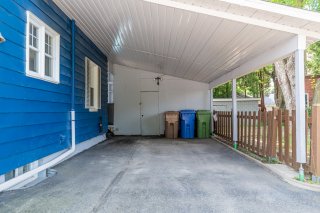 Kitchen
Kitchen 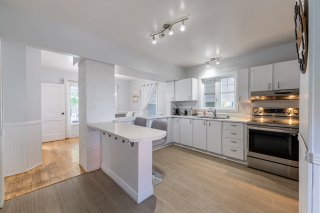 Kitchen
Kitchen 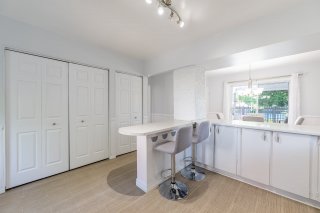 Kitchen
Kitchen 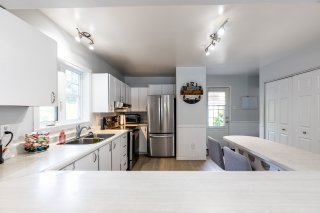 Dining room
Dining room 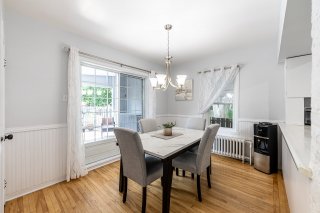 Dining room
Dining room 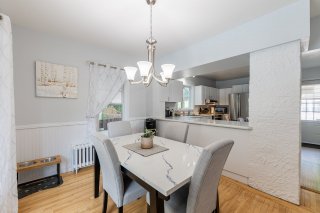 Dining room
Dining room 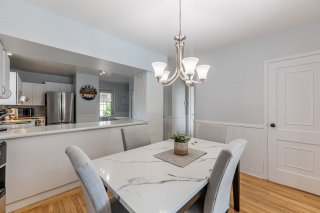 Dining room
Dining room 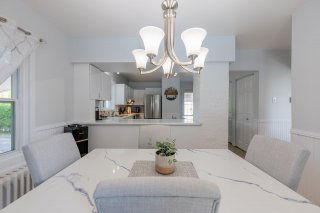 Bathroom
Bathroom 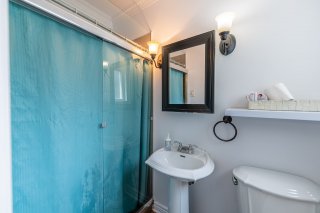 Corridor
Corridor 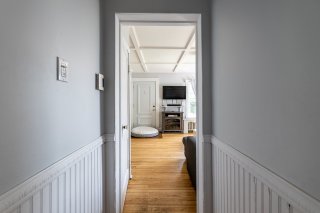 Living room
Living room 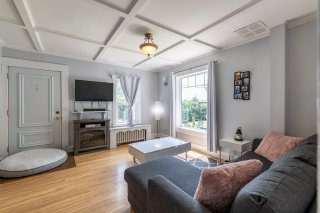 Living room
Living room 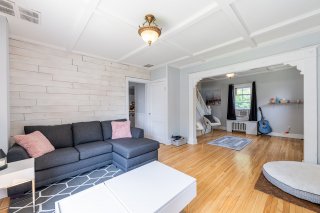 Living room
Living room 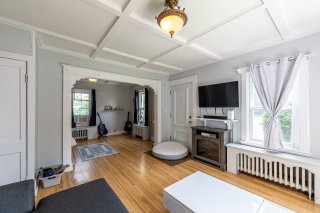 Living room
Living room 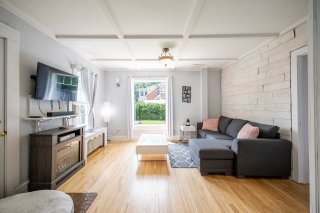 Living room
Living room 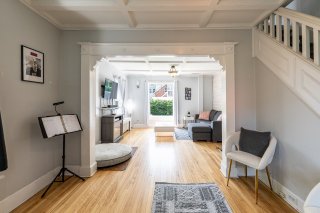 Living room
Living room 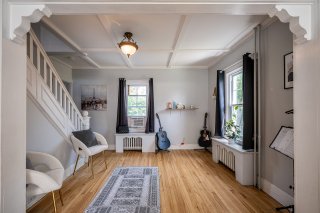 Living room
Living room 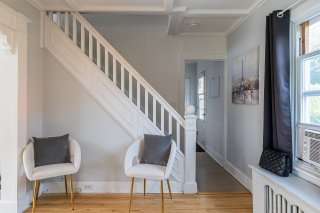 Staircase
Staircase 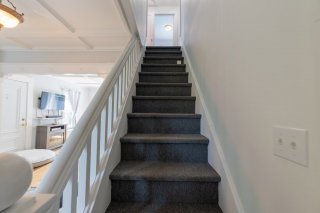 Corridor
Corridor 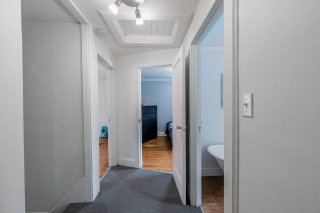 Primary bedroom
Primary bedroom 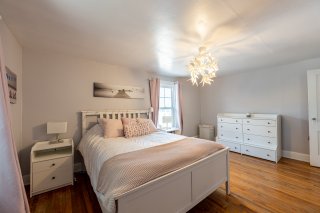 Primary bedroom
Primary bedroom 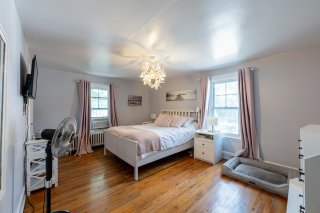 Bedroom
Bedroom 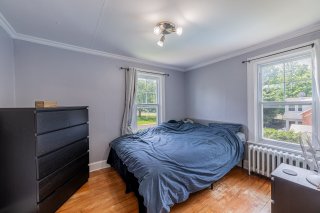 Bedroom
Bedroom 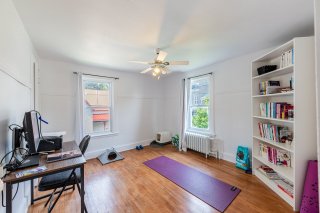 Bedroom
Bedroom 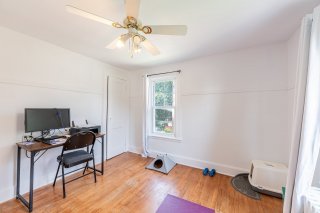 Bedroom
Bedroom 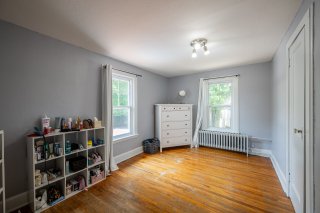 Bathroom
Bathroom 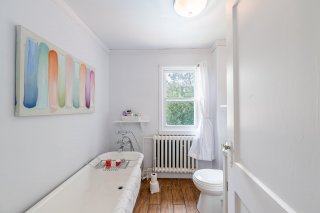 Bathroom
Bathroom 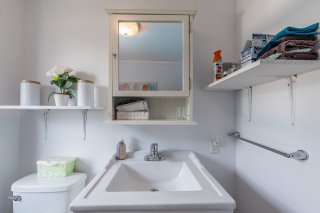 Basement
Basement 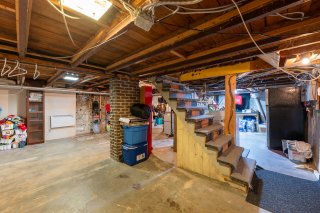 Laundry room
Laundry room 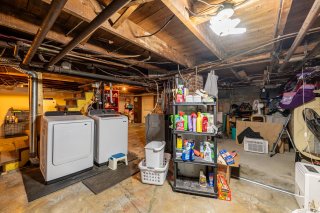 Laundry room
Laundry room 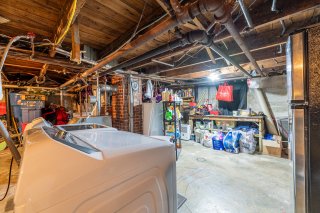 Basement
Basement 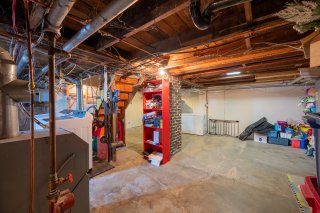 Basement
Basement 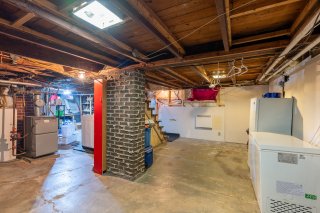 Basement
Basement 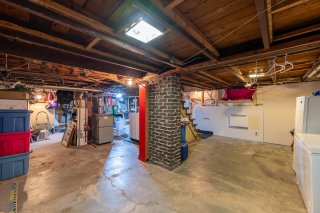 Patio
Patio 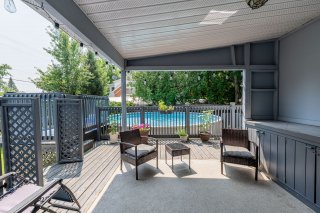 Patio
Patio 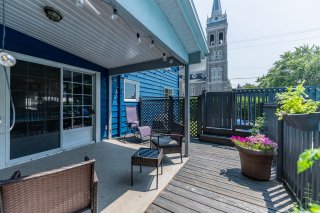 Pool
Pool 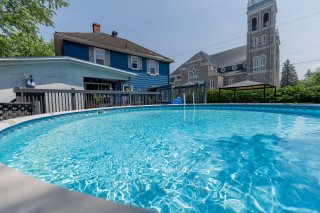 Pool
Pool 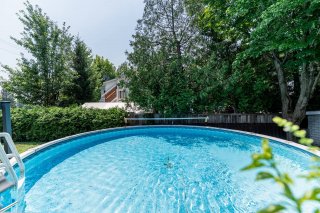 Backyard
Backyard 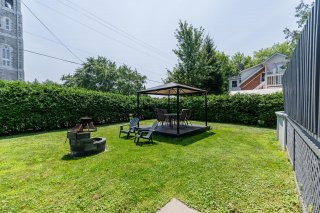 Backyard
Backyard 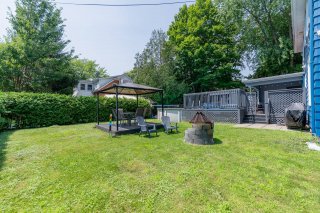 Backyard
Backyard 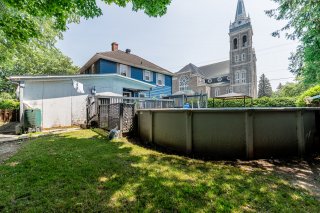 Backyard
Backyard 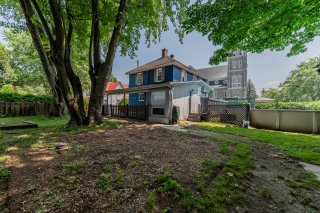 Backyard
Backyard 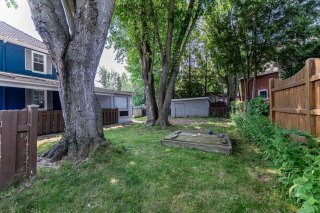 Backyard
Backyard 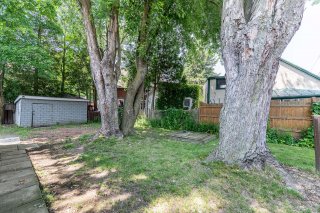 Backyard
Backyard 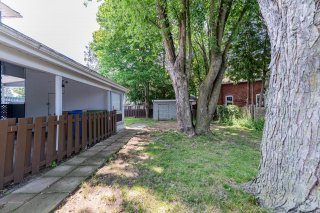 Nearby
Nearby 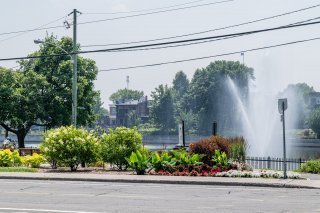 Nearby
Nearby 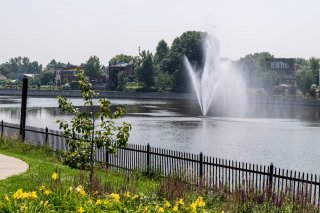 Nearby
Nearby 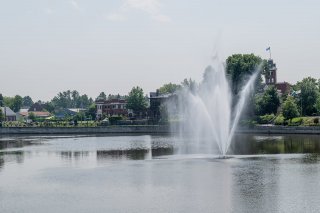 Nearby
Nearby 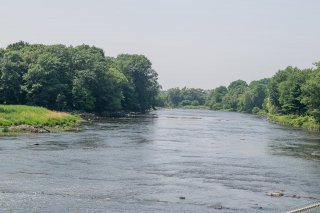 Nearby
Nearby 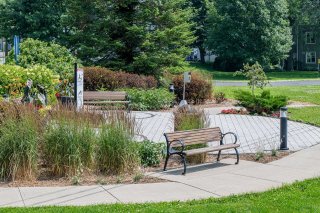 Nearby
Nearby 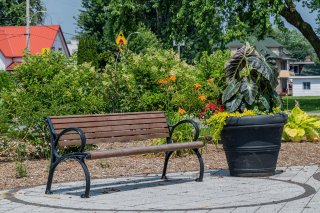 Nearby
Nearby 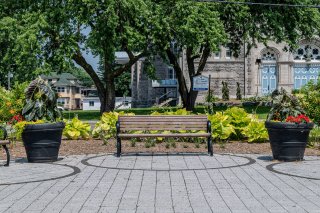 Nearby
Nearby 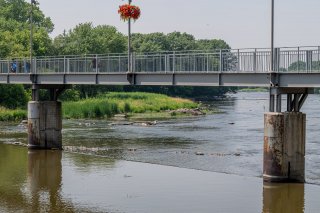 Nearby
Nearby 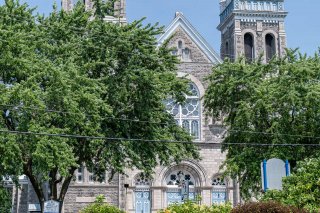 Nearby
Nearby 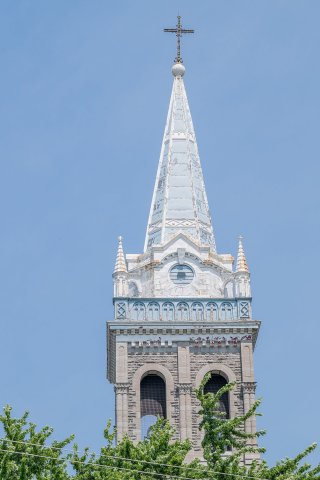 Nearby
Nearby 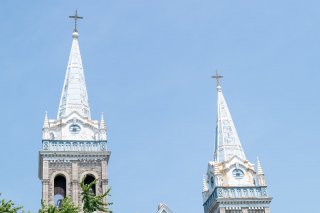 Nearby
Nearby 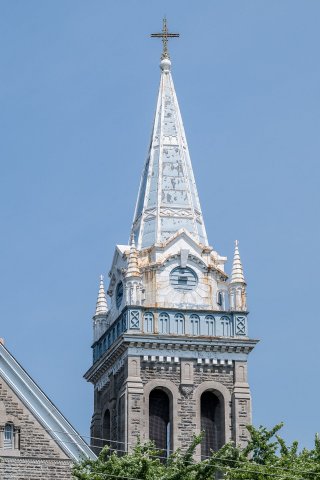
 Frontage
Frontage  Street
Street  Frontage
Frontage  Parking
Parking  Kitchen
Kitchen  Kitchen
Kitchen  Kitchen
Kitchen  Dining room
Dining room  Dining room
Dining room  Dining room
Dining room  Dining room
Dining room  Bathroom
Bathroom  Corridor
Corridor  Living room
Living room  Living room
Living room  Living room
Living room  Living room
Living room  Living room
Living room  Living room
Living room  Living room
Living room  Staircase
Staircase  Corridor
Corridor  Primary bedroom
Primary bedroom  Primary bedroom
Primary bedroom  Bedroom
Bedroom  Bedroom
Bedroom  Bedroom
Bedroom  Bedroom
Bedroom  Bathroom
Bathroom  Bathroom
Bathroom  Basement
Basement  Laundry room
Laundry room  Laundry room
Laundry room  Basement
Basement  Basement
Basement  Basement
Basement  Patio
Patio  Patio
Patio  Pool
Pool  Pool
Pool  Backyard
Backyard  Backyard
Backyard  Backyard
Backyard  Backyard
Backyard  Backyard
Backyard  Backyard
Backyard  Backyard
Backyard  Nearby
Nearby  Nearby
Nearby  Nearby
Nearby  Nearby
Nearby  Nearby
Nearby  Nearby
Nearby  Nearby
Nearby  Nearby
Nearby  Nearby
Nearby  Nearby
Nearby  Nearby
Nearby  Nearby
Nearby 
Description
Location
Room Details
| Room | Dimensions | Level | Flooring |
|---|---|---|---|
| Hallway | 7.6 x 2.11 P | Ground Floor | Flexible floor coverings |
| Kitchen | 13.2 x 10.8 P | Ground Floor | Flexible floor coverings |
| Dining room | 11.8 x 9.1 P | Ground Floor | Wood |
| Bathroom | 5 x 3.10 P | Ground Floor | Ceramic tiles |
| Living room | 13.6 x 22.10 P | Ground Floor | Wood |
| Primary bedroom | 16 x 11.7 P | 2nd Floor | Wood |
| Bedroom | 13.8 x 9.2 P | 2nd Floor | Wood |
| Bedroom | 9 x 11.2 P | 2nd Floor | Wood |
| Bedroom | 10.10 x 11.6 P | 2nd Floor | Wood |
| Bathroom | 6.8 x 6.8 P | 2nd Floor | Ceramic tiles |
| Other | 21.3 x 28.6 P | Basement | Concrete |
Characteristics
| Basement | 6 feet and over, Partially finished |
|---|---|
| Pool | Above-ground |
| Driveway | Asphalt |
| Carport | Attached |
| Heating energy | Bi-energy, Heating oil |
| Proximity | Bicycle path, Daycare centre, Elementary school, High school, Park - green area |
| Equipment available | Central vacuum cleaner system installation, Private yard |
| Landscaping | Fenced |
| Heating system | Hot water |
| Parking | In carport, Outdoor |
| Sewage system | Municipal sewer |
| Water supply | Municipality |
| Zoning | Residential |
| View | Water |
