260 Rue Notre-Dame-de-Lourdes
Saint-Edmond-de-Grantham J0C1K0
Bungalow | MLS: 21512603
$220,000
Frontage  Overall View
Overall View 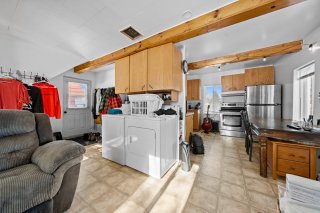 Barn
Barn  Frontage
Frontage  Frontage
Frontage 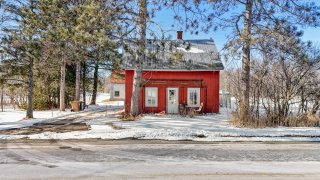 Back facade
Back facade  Back facade
Back facade  Back facade
Back facade  Other
Other  Hallway
Hallway  Hallway
Hallway  Living room
Living room 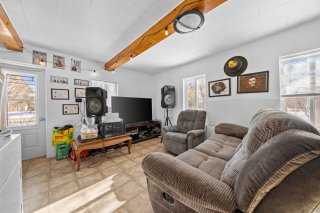 Dining room
Dining room  Living room
Living room  Kitchen
Kitchen  Kitchen
Kitchen  Bedroom
Bedroom  Bedroom
Bedroom  Family room
Family room  Family room
Family room  Bathroom
Bathroom  Bathroom
Bathroom  Barn
Barn  Barn
Barn  Barn
Barn  Barn
Barn  Barn
Barn  Barn
Barn 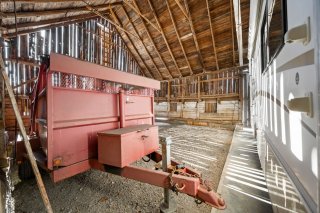 Barn
Barn 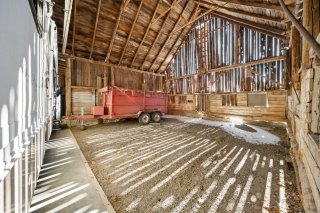 Barn
Barn  Barn
Barn  Barn
Barn  Barn
Barn  Barn
Barn  Barn
Barn  Barn
Barn  Barn
Barn  Overall View
Overall View  Overall View
Overall View 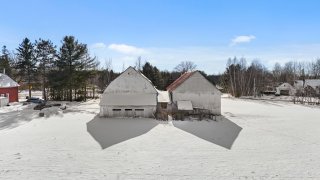 Overall View
Overall View 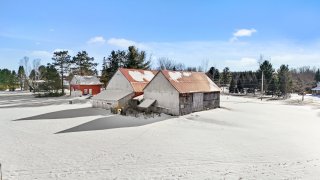 Overall View
Overall View  Overall View
Overall View  Overall View
Overall View 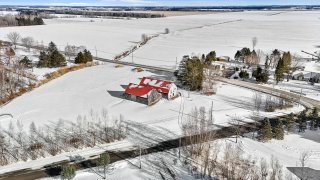 Overall View
Overall View  Land/Lot
Land/Lot  Land/Lot
Land/Lot 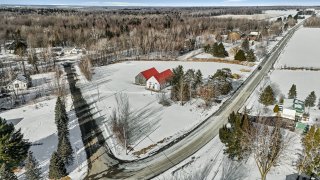 Land/Lot
Land/Lot 
 Overall View
Overall View  Barn
Barn  Frontage
Frontage  Frontage
Frontage  Back facade
Back facade  Back facade
Back facade  Back facade
Back facade  Other
Other  Hallway
Hallway  Hallway
Hallway  Living room
Living room  Dining room
Dining room  Living room
Living room  Kitchen
Kitchen  Kitchen
Kitchen  Bedroom
Bedroom  Bedroom
Bedroom  Family room
Family room  Family room
Family room  Bathroom
Bathroom  Bathroom
Bathroom  Barn
Barn  Barn
Barn  Barn
Barn  Barn
Barn  Barn
Barn  Barn
Barn  Barn
Barn  Barn
Barn  Barn
Barn  Barn
Barn  Barn
Barn  Barn
Barn  Barn
Barn  Barn
Barn  Barn
Barn  Overall View
Overall View  Overall View
Overall View  Overall View
Overall View  Overall View
Overall View  Overall View
Overall View  Overall View
Overall View  Overall View
Overall View  Land/Lot
Land/Lot  Land/Lot
Land/Lot  Land/Lot
Land/Lot 
Description
Location
Room Details
| Room | Dimensions | Level | Flooring |
|---|---|---|---|
| Hallway | 7.4 x 7.7 P | Ground Floor | |
| Living room | 12.9 x 15.0 P | Ground Floor | |
| Dining room | 6.10 x 10.0 P | Ground Floor | |
| Kitchen | 7.5 x 11.0 P | Ground Floor | |
| Bathroom | 4.2 x 9.0 P | Ground Floor | |
| Family room | 15.3 x 13.8 P | 2nd Floor | |
| Bedroom | 7.9 x 10.0 P | 2nd Floor | |
| Bedroom | 8.9 x 8.7 P | 2nd Floor |
Characteristics
| Water supply | Artesian well |
|---|---|
| Zoning | Commercial, Residential |
| Proximity | Highway |
| Sewage system | Septic tank |
