7050 27e Avenue #110
Montréal (Saint-Léonard) H1S0A1
Apartment | MLS: 18098572
$1,925 /M
Living room 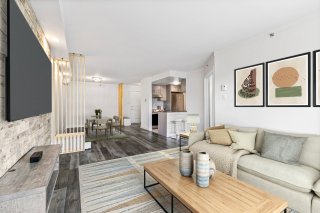 Hallway
Hallway 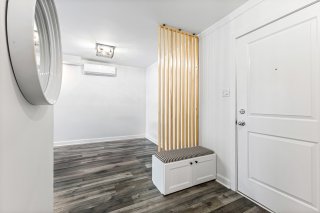 Hallway
Hallway 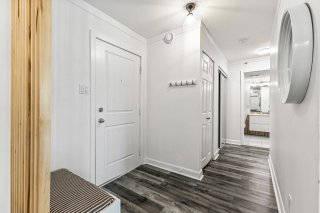 Overall View
Overall View 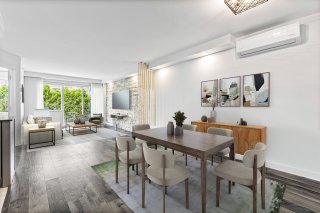 Overall View
Overall View 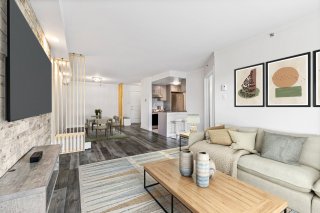 Living room
Living room 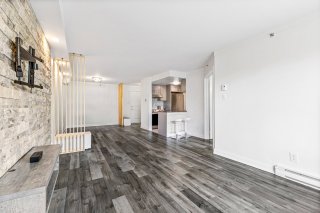 Living room
Living room 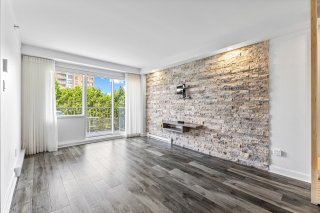 Dining room
Dining room 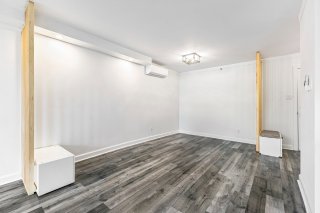 Dining room
Dining room  Dining room
Dining room 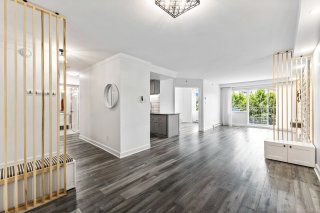 Kitchen
Kitchen 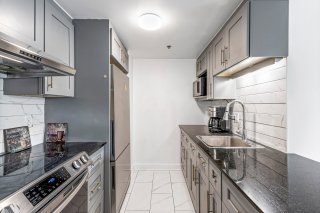 Kitchen
Kitchen 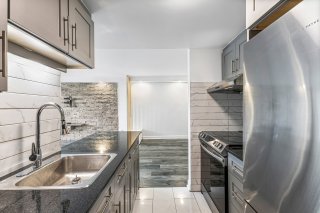 Primary bedroom
Primary bedroom 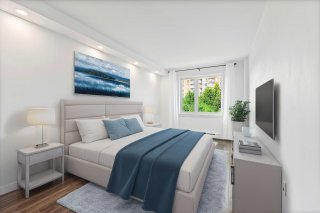 Primary bedroom
Primary bedroom 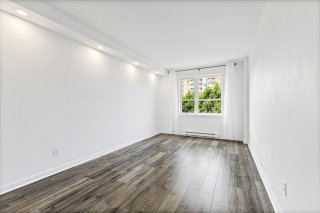 Primary bedroom
Primary bedroom 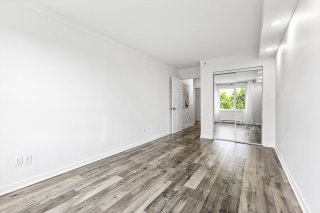 Bedroom
Bedroom 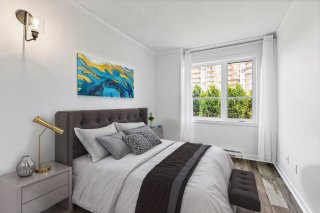 Bedroom
Bedroom 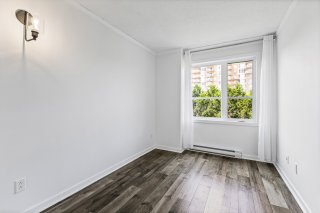 Bedroom
Bedroom 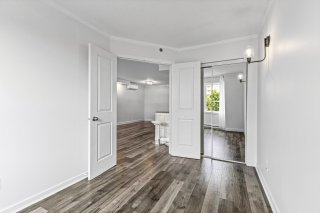 Bathroom
Bathroom  Laundry room
Laundry room 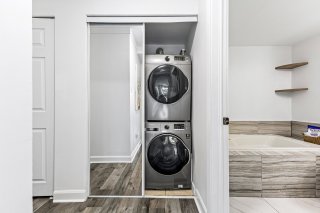 Balcony
Balcony 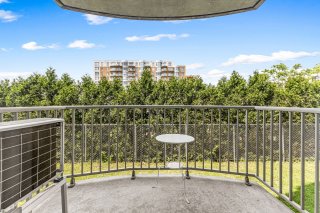 Drawing (sketch)
Drawing (sketch) 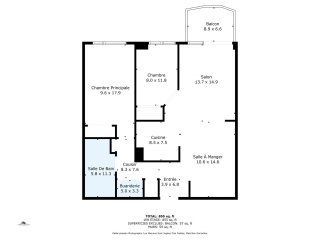 Frontage
Frontage 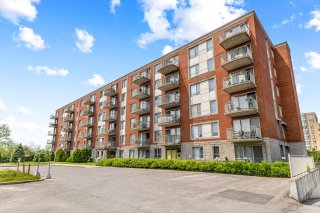 Frontage
Frontage 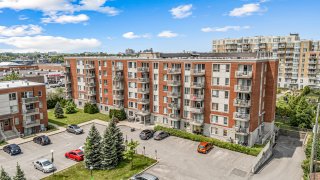 Frontage
Frontage 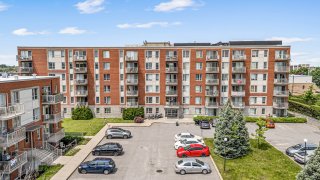 Exterior
Exterior 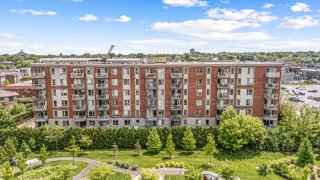 Aerial photo
Aerial photo 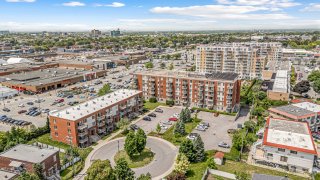 Aerial photo
Aerial photo 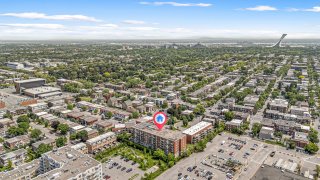 Aerial photo
Aerial photo 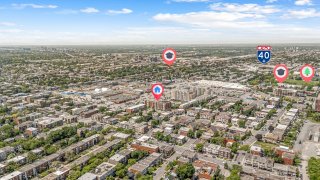 Aerial photo
Aerial photo 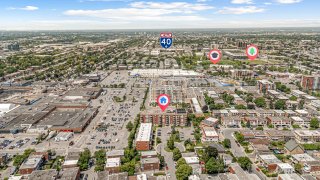
 Hallway
Hallway  Hallway
Hallway  Overall View
Overall View  Overall View
Overall View  Living room
Living room  Living room
Living room  Dining room
Dining room  Dining room
Dining room  Dining room
Dining room  Kitchen
Kitchen  Kitchen
Kitchen  Primary bedroom
Primary bedroom  Primary bedroom
Primary bedroom  Primary bedroom
Primary bedroom  Bedroom
Bedroom  Bedroom
Bedroom  Bedroom
Bedroom  Bathroom
Bathroom  Laundry room
Laundry room  Balcony
Balcony  Drawing (sketch)
Drawing (sketch)  Frontage
Frontage  Frontage
Frontage  Frontage
Frontage  Exterior
Exterior  Aerial photo
Aerial photo  Aerial photo
Aerial photo  Aerial photo
Aerial photo  Aerial photo
Aerial photo 
Description
Location
Room Details
| Room | Dimensions | Level | Flooring |
|---|---|---|---|
| Hallway | 5.8 x 6.5 P | Ground Floor | |
| Living room | 10.6 x 13.5 P | Ground Floor | |
| Kitchen | 8.5 x 7.6 P | Ground Floor | |
| Dining room | 14.8 x 8.7 P | Ground Floor | |
| Primary bedroom | 9.6 x 15.5 P | Ground Floor | |
| Bedroom | 8.0 x 8.0 P | Ground Floor | |
| Bathroom | 5.10 x 11.1 P | Ground Floor |
Characteristics
| Proximity | Bicycle path, Daycare centre, Elementary school, High school, Hospital, Park - green area, Public transport |
|---|---|
| View | City |
| Heating system | Electric baseboard units |
| Heating energy | Electricity |
| Easy access | Elevator |
| Garage | Fitted, Heated |
| Parking | Garage |
| Available services | Indoor storage space |
| Sewage system | Municipal sewer |
| Water supply | Municipality |
| Restrictions/Permissions | No pets allowed, Short-term rentals not allowed, Smoking not allowed |
| Equipment available | Partially furnished |
| Zoning | Residential |
| Bathroom / Washroom | Seperate shower |
