220-220A Rue Jean-Talon
$899,000
Saint-Jean-sur-Richelieu J2W1J2
Two or more storey | MLS: 16483273
Living room 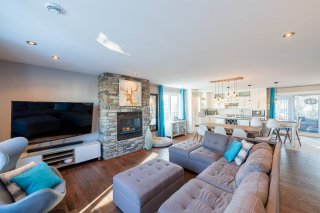 Living room
Living room 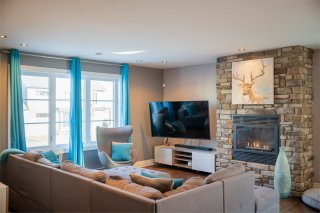 Frontage
Frontage 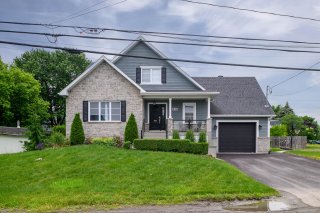 Frontage
Frontage 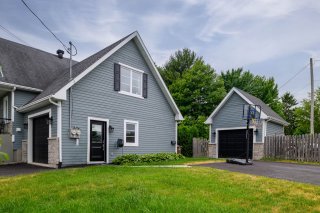 Frontage
Frontage  Frontage
Frontage 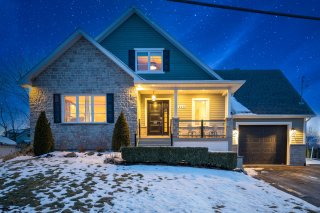 Frontage
Frontage  Frontage
Frontage 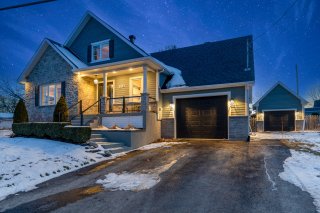 Frontage
Frontage 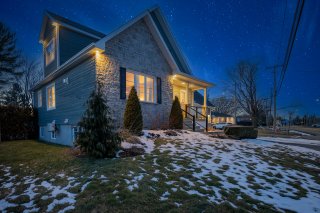 Shed
Shed  Back facade
Back facade 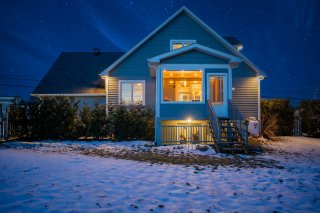 Back facade
Back facade 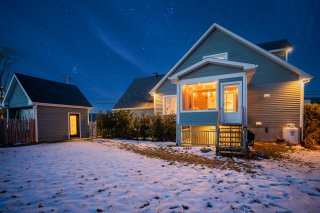 Back facade
Back facade 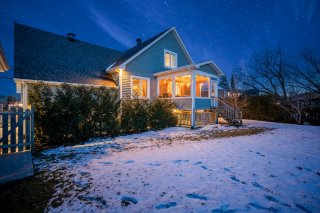 Aerial photo
Aerial photo 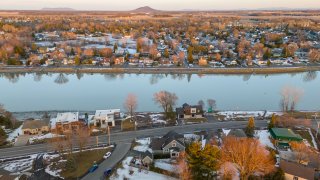 Aerial photo
Aerial photo 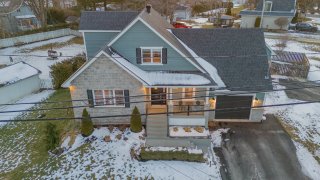 Aerial photo
Aerial photo 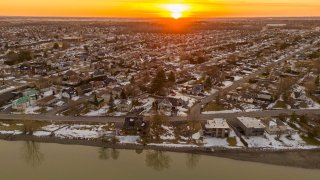 Hallway
Hallway  Living room
Living room 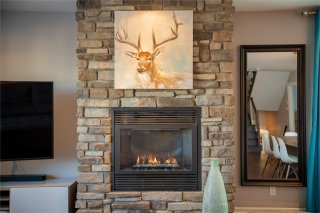 Kitchen
Kitchen 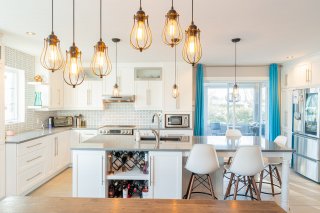 Kitchen
Kitchen 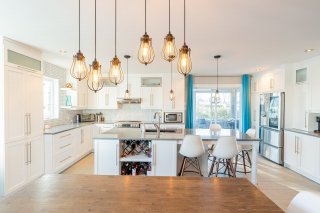 Kitchen
Kitchen 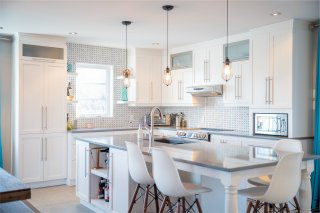 Kitchen
Kitchen  Kitchen
Kitchen 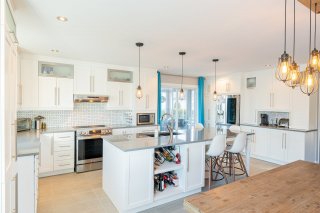 Dining room
Dining room  Overall View
Overall View 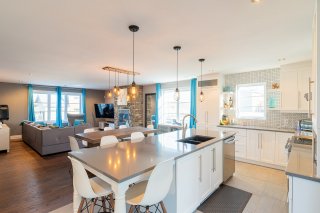 Overall View
Overall View 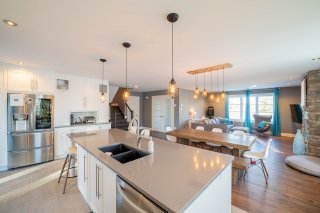 Dining room
Dining room 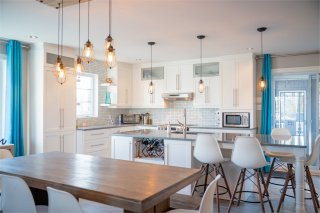 Dining room
Dining room  Washroom
Washroom 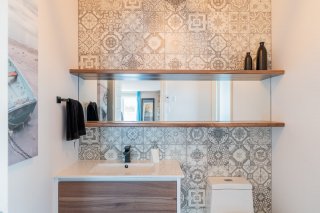 Washroom
Washroom  Laundry room
Laundry room 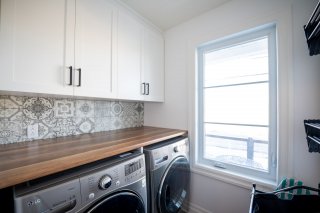 Bedroom
Bedroom 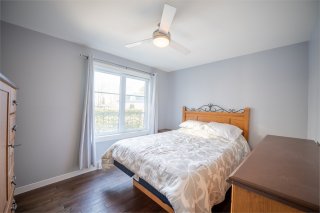 Bathroom
Bathroom 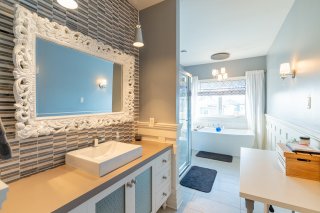 Bathroom
Bathroom 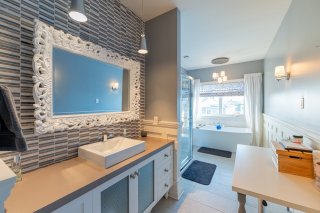 Bathroom
Bathroom 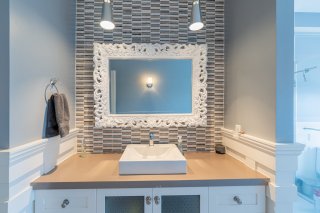 Bathroom
Bathroom 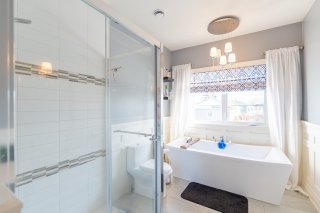 Bathroom
Bathroom 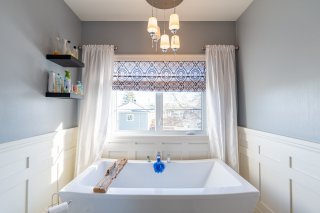 Bedroom
Bedroom 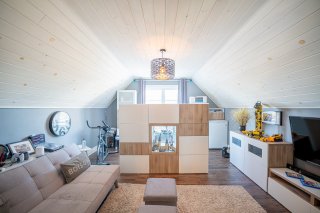 Bedroom
Bedroom  Bedroom
Bedroom 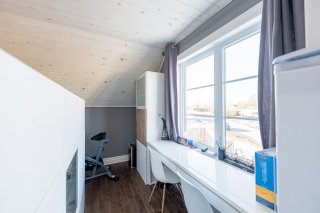 Bedroom
Bedroom  Bedroom
Bedroom  Primary bedroom
Primary bedroom 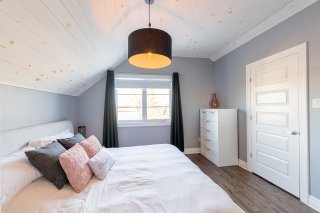 Primary bedroom
Primary bedroom 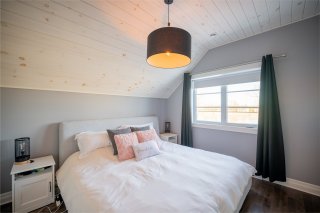 Staircase
Staircase 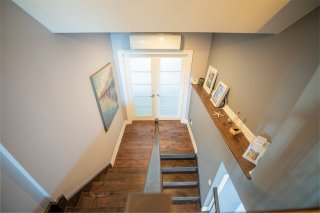 Garage
Garage 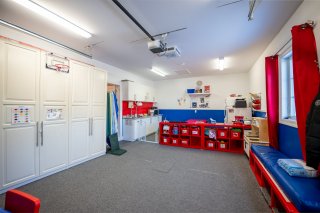 Garage
Garage 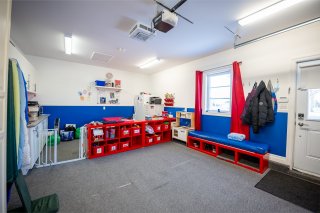 Garage
Garage  Solarium
Solarium 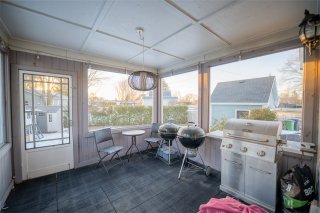 Kitchen
Kitchen  Kitchen
Kitchen  Kitchen
Kitchen  Kitchen
Kitchen 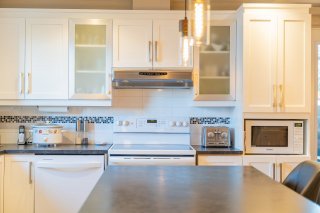 Living room
Living room 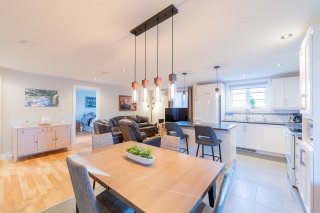 Living room
Living room  Living room
Living room 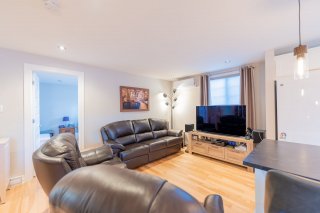 Dining room
Dining room 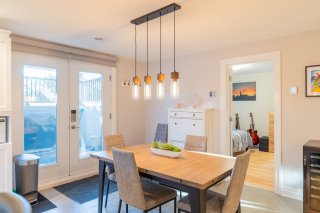 Overall View
Overall View 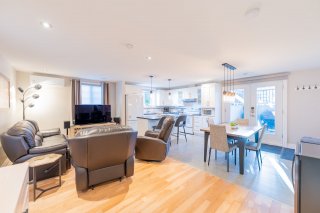 Primary bedroom
Primary bedroom 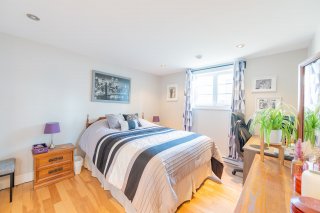 Bathroom
Bathroom 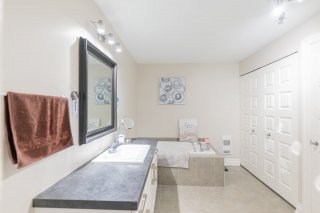 Bathroom
Bathroom 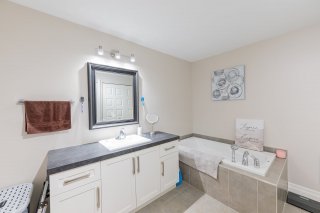 Bathroom
Bathroom 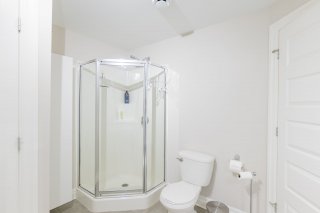 Bedroom
Bedroom 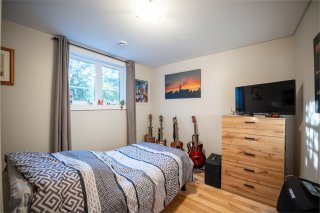 Kitchen
Kitchen  Shed
Shed  Aerial photo
Aerial photo  Aerial photo
Aerial photo 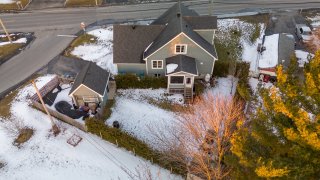 Aerial photo
Aerial photo 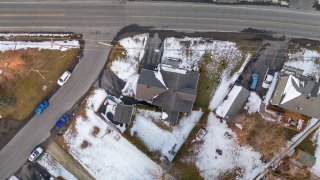 Aerial photo
Aerial photo  Aerial photo
Aerial photo  Backyard
Backyard 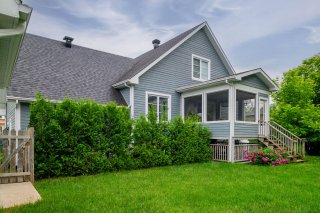 Back facade
Back facade 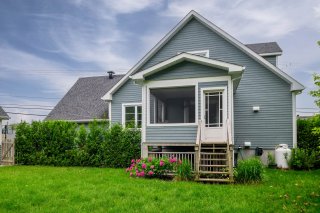 Backyard
Backyard 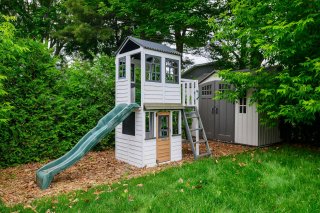
 Living room
Living room  Frontage
Frontage  Frontage
Frontage  Frontage
Frontage  Frontage
Frontage  Frontage
Frontage  Frontage
Frontage  Frontage
Frontage  Shed
Shed  Back facade
Back facade  Back facade
Back facade  Back facade
Back facade  Aerial photo
Aerial photo  Aerial photo
Aerial photo  Aerial photo
Aerial photo  Hallway
Hallway  Living room
Living room  Kitchen
Kitchen  Kitchen
Kitchen  Kitchen
Kitchen  Kitchen
Kitchen  Kitchen
Kitchen  Dining room
Dining room  Overall View
Overall View  Overall View
Overall View  Dining room
Dining room  Dining room
Dining room  Washroom
Washroom  Washroom
Washroom  Laundry room
Laundry room  Bedroom
Bedroom  Bathroom
Bathroom  Bathroom
Bathroom  Bathroom
Bathroom  Bathroom
Bathroom  Bathroom
Bathroom  Bedroom
Bedroom  Bedroom
Bedroom  Bedroom
Bedroom  Bedroom
Bedroom  Bedroom
Bedroom  Primary bedroom
Primary bedroom  Primary bedroom
Primary bedroom  Staircase
Staircase  Garage
Garage  Garage
Garage  Garage
Garage  Solarium
Solarium  Kitchen
Kitchen  Kitchen
Kitchen  Kitchen
Kitchen  Kitchen
Kitchen  Living room
Living room  Living room
Living room  Living room
Living room  Dining room
Dining room  Overall View
Overall View  Primary bedroom
Primary bedroom  Bathroom
Bathroom  Bathroom
Bathroom  Bathroom
Bathroom  Bedroom
Bedroom  Kitchen
Kitchen  Shed
Shed  Aerial photo
Aerial photo  Aerial photo
Aerial photo  Aerial photo
Aerial photo  Aerial photo
Aerial photo  Aerial photo
Aerial photo  Backyard
Backyard  Back facade
Back facade  Backyard
Backyard 
Description
Location
Room Details
| Room | Dimensions | Level | Flooring |
|---|---|---|---|
| Bedroom | 9.3 x 10.9 P | Basement | |
| Hallway | 7.1 x 6.9 P | Ground Floor | |
| Bathroom | 11.1 x 10.6 P | Basement | |
| Living room | 16.5 x 11.4 P | Ground Floor | |
| Kitchen | 19.2 x 10.2 P | Ground Floor | |
| Bedroom | 11.1 x 13.1 P | Basement | |
| Walk-in closet | 11.1 x 4.6 P | Basement | |
| Dining room | 10.9 x 18.5 P | Ground Floor | |
| Living room | 10.2 x 10.2 P | Basement | |
| Washroom | 6.2 x 6.0 P | Ground Floor | |
| Kitchen | 10.8 x 10.3 P | Basement | |
| Laundry room | 6.2 x 5.1 P | Ground Floor | |
| Dining room | 9.5 x 9.3 P | Basement | |
| Bedroom | 9.9 x 12.0 P | Ground Floor | |
| Veranda | 10.9 x 11.7 P | Ground Floor | |
| Bedroom | 15.3 x 13.7 P | AU | |
| Bedroom | 9.8 x 12.7 P | 2nd Floor | |
| Bathroom | 6.4 x 18.4 P | 2nd Floor | |
| Bedroom | 11.4 x 12.0 P | 2nd Floor |
Characteristics
| Landscaping | Fenced, Land / Yard lined with hedges, Landscape |
|---|---|
| Water supply | Municipality |
| Foundation | Poured concrete |
| Hearth stove | Other |
| Garage | Attached, Single width |
| Distinctive features | Street corner, Intergeneration |
| Proximity | Highway |
| Basement | Other, Separate entrance |
| Parking | Outdoor, Garage |
| Sewage system | Municipal sewer |
| Roofing | Asphalt shingles |
| View | Water |
| Zoning | Residential |
| Driveway | Asphalt |
